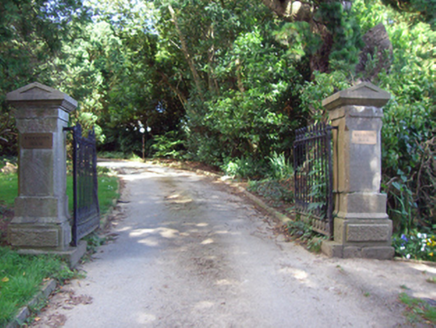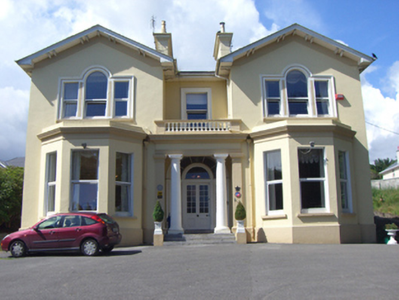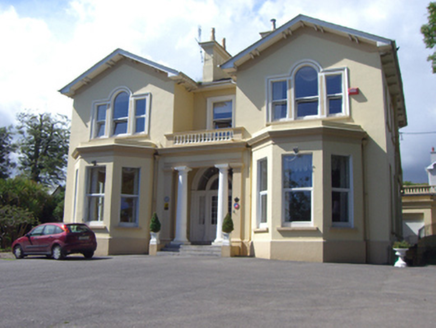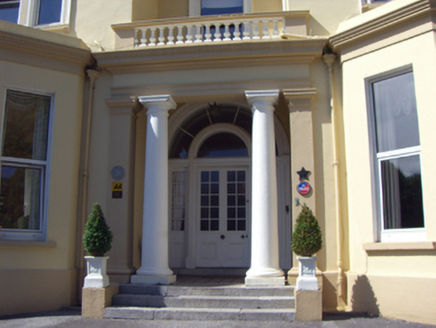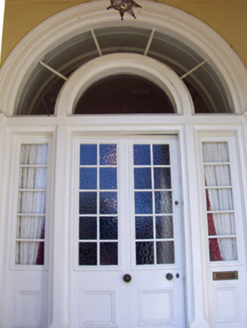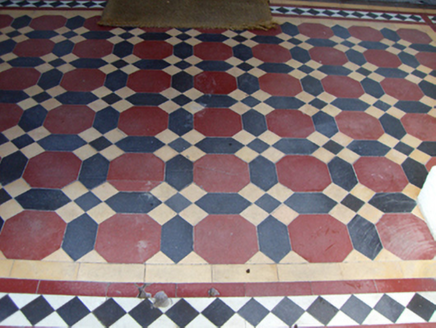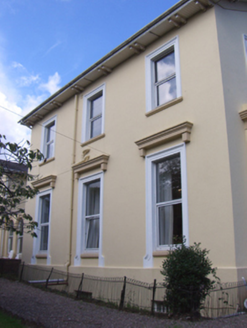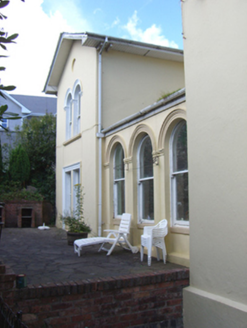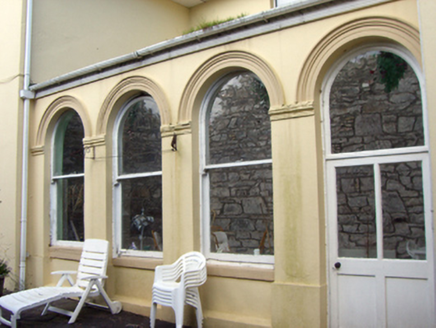Survey Data
Reg No
20828049
Rating
Regional
Categories of Special Interest
Architectural, Artistic
Previous Name
Knockeven
Original Use
House
In Use As
House
Date
1840 - 1860
Coordinates
178113, 66294
Date Recorded
17/07/2007
Date Updated
--/--/--
Description
Detached three-bay two-storey over basement house, built c. 1850 with projecting gabled end-bays with bay windows and portico to entrance bay. Three-bay green house and single-bay single-storey extension to rear (north) elevation. Pitched slate roofs with overhanging eaves, timber brackets and rendered chimneystacks. Single-pitched glass roof to green house. Rendered walls having render plinth course and cornice to bay windows. Triple openings to gabled end-bays first floor comprising round-headed openings flanked by square-headed openings, render surrounds and replacement uPVC windows. Painted stone sills throughout. Square-headed openings with render surrounds and replacement uPVC windows. Round-headed openings to green house and extension, first floor, having render hood mouldings, continuous sill course and one-over-one pane timber sliding sash windows. Paired square-headed openings to extension, ground floor with render surrounds and one-over-one pane timber sliding sash windows. Portico comprising render balustrades over moulded cornice, entablature and Doric columns flanked by pilasters. Flight of limestone steps to portico and geometric tiling to threshold. Round-headed opening having carved timber surround, spoked fanlight over half-glazed timber panelled double-leaf doors with flanking sidelights having panelled risers. Round-headed opening to green house with overlight and half-glazed timber panelled door. Pair of square-profile chamfered limestone piers to west with carved pedimented caps having recessed panels, plinths with rusticated panels and acanthus-headed double-leaf cast-iron gates.
Appraisal
Substantial house, which shares stylistic characteristics with other Victorian houses in Cobh, including the gabled end-bays and bay windows. However, this house is distinguished by its symmetricality, as typically Victorian houses tend to have multifaceted, varied plans. The elaborate entrance forms the focal point and adds artistic interest to the façade.
