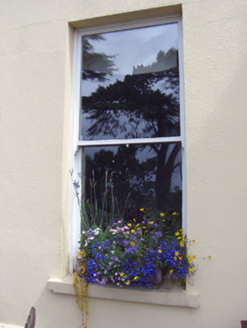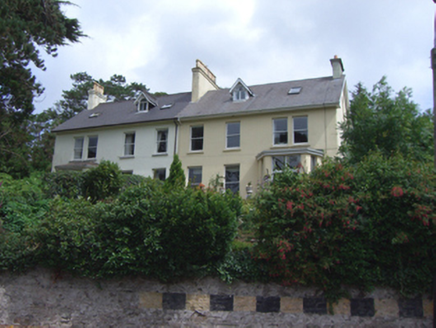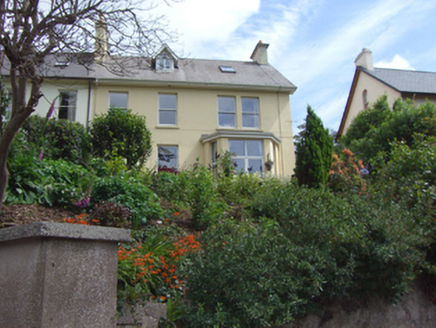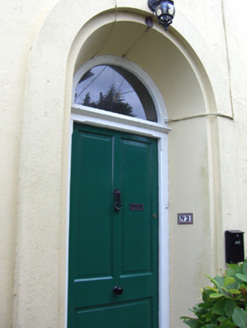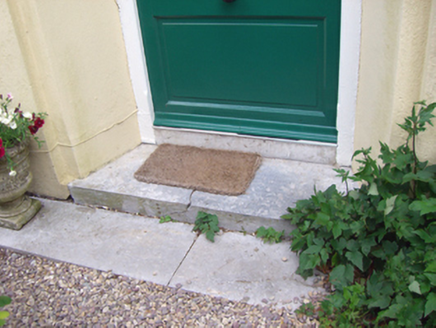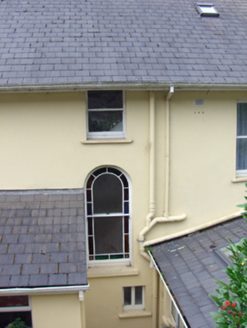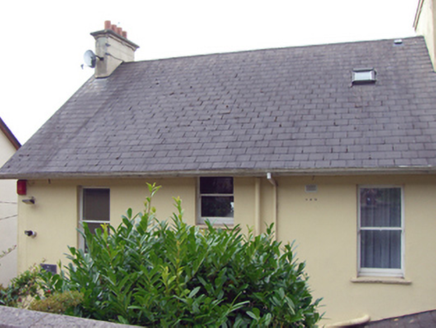Survey Data
Reg No
20828043
Rating
Regional
Categories of Special Interest
Architectural, Artistic
Original Use
House
In Use As
House
Date
1880 - 1890
Coordinates
177985, 66253
Date Recorded
23/07/2007
Date Updated
--/--/--
Description
Semi-detached three-bay two-storey with dormer attic house, built c. 1885, having bay window to west elevation. Pitched slate roof having rendered chimneystacks and roof lights. Rendered walls with render plinth course. Round-headed opening to south gable having one-over-one pane timber sliding sash window. Square-headed openings with painted sills and one-over-one pane timber sliding sash windows throughout. Paired square-headed openings to first floor. Round-headed opening to rear (east) elevation having one-over-one pane timber sliding sash margin windows with coloured glass to margins. Round-headed opening to south with render surround, overlight and timber panelled door. Limestone threshold to entrance. Square-headed opening to bay window having replacement uPVC door. Rendered steps to rear.
Appraisal
Late Victorian house, built as a pair, retaining its original form, which is enhanced by the sash windows and limestone threshold. Prominently sited this pair of houses presents a unified, coherent design.
