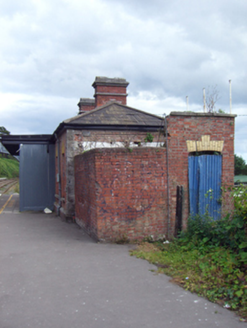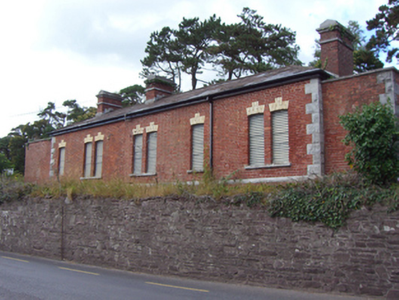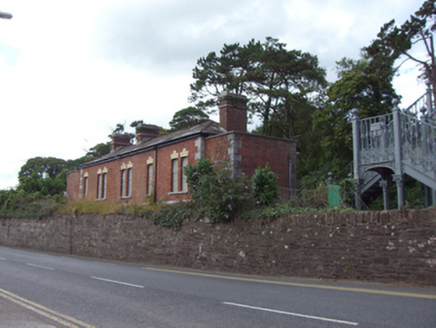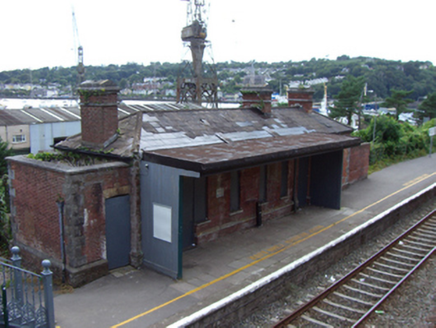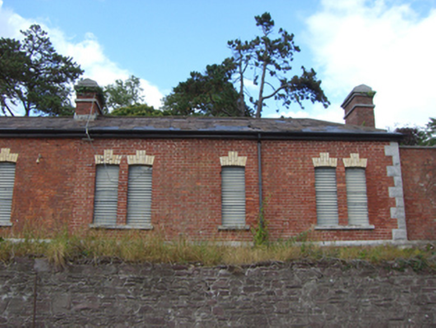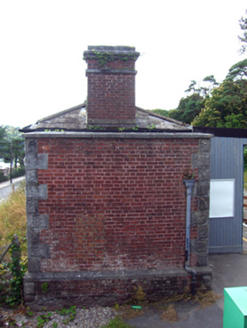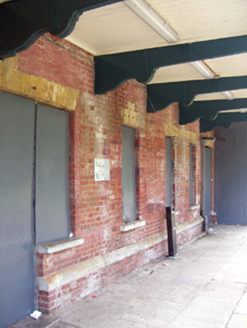Survey Data
Reg No
20828039
Rating
Regional
Categories of Special Interest
Architectural
Previous Name
Rushbrook Railway Station
Original Use
Railway station
Date
1860 - 1865
Coordinates
177809, 66359
Date Recorded
17/07/2007
Date Updated
--/--/--
Description
Detached seven-bay single-storey former railway station, built 1862, having timber porch to front (north) elevation and single-bay single-storey extensions to east and west elevations. Now disused. Hipped slate roof with brick chimneystacks. Timber brackets to porch. Flemish bond brick walls having rusticated limestone quoins and cut limestone plinth courses. Paired and single camber-headed window openings with limestone sills. Yellow brick voussoirs throughout. Square-headed door opening to front elevation with flanking sidelights having limestone sills. Camber-headed door openings to extensions and front elevation.
Appraisal
Fine quality materials have been used in the construction of this station, including the red brick walls, limestone quoins and plinth course. The façade is enlivened by this juxtaposition of materials, which provide textural and chromatic variation. The station forms an integral part of other related railway structures including the foot bridge and shelter.
