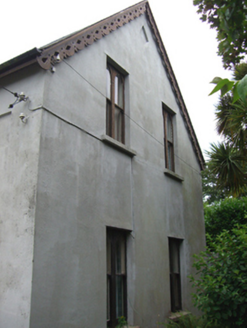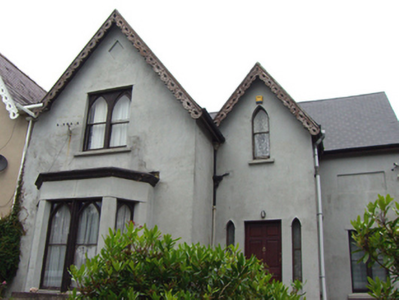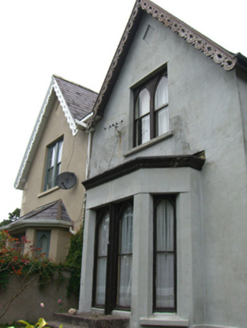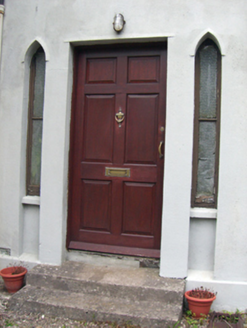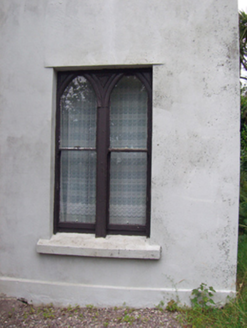Survey Data
Reg No
20828036
Rating
Regional
Categories of Special Interest
Architectural, Artistic
Original Use
House
In Use As
House
Date
1880 - 1890
Coordinates
178006, 66315
Date Recorded
22/07/2007
Date Updated
--/--/--
Description
Semi-detached three-bay two-storey house, built c. 1885, having projecting gabled end-bay with bay window and gabled central bay to front (south) elevation. Single-bay two-storey and single-bay single-storey extensions to rear (north) elevation. Pitched artificial slate roof with timber bargeboards and rendered chimneystack. Rendered walls with render plinth course. Moulded render cornice to bay window. Blind lozenge motifs to gabled end-bay, front elevation, and gable to east elevation. Square-headed blind opening to front elevation. Square-headed openings having paired lancet one-over-one pane timber sliding sash windows and painted sills. Pointed arch opening to central bay, front elevation having one-over-one pane timber sliding sash window. Square-headed openings to rear (north) having two-over-two pane timber sliding sash windows. Square-headed opening to central bay, front elevation having timber panelled door and flanking pointed arch sidelights.
Appraisal
Substantial Victorian house with an asymmetrical façade enlivened by bay windows, steeply pitched gables and dormer windows. The varied window treatments and ornate timber bargeboards further enliven the façade. Built as part of a fine group of four houses.
