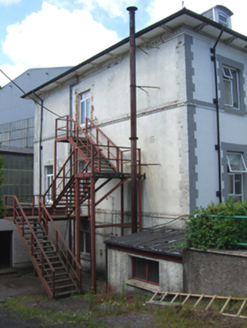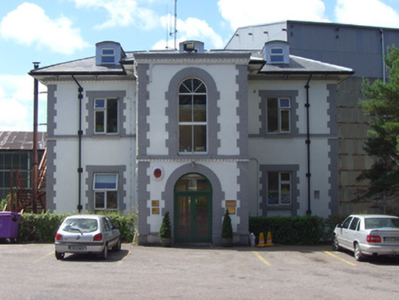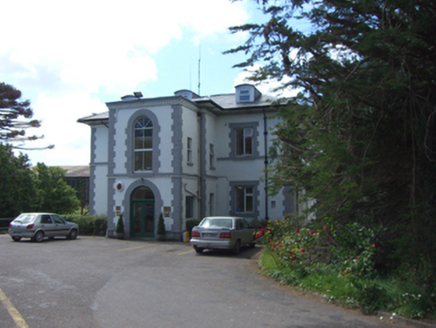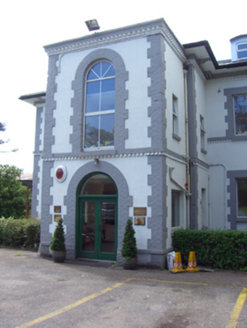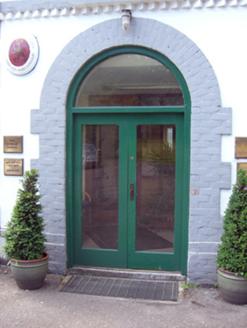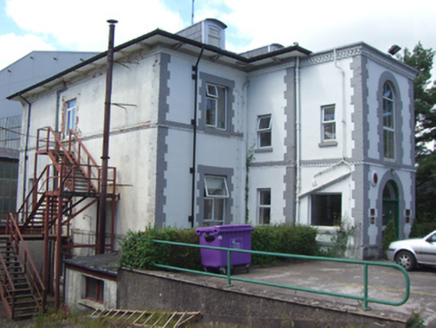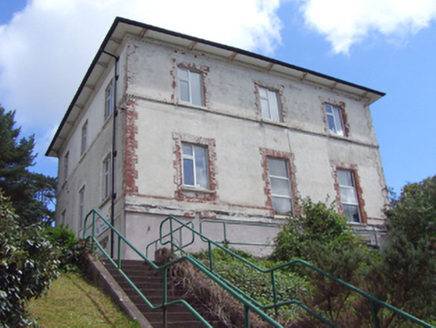Survey Data
Reg No
20828006
Rating
Regional
Categories of Special Interest
Architectural, Artistic
Previous Name
Westlands
Original Use
House
In Use As
Office
Date
1850 - 1870
Coordinates
177865, 66213
Date Recorded
17/07/2007
Date Updated
--/--/--
Description
Detached three-bay two-storey over basement house, built c. 1860, having dormer attic and breakfront incorporating porch to front (east) elevation. Hipped slate roof with overhanging eaves, timber brackets, render eaves course and rendered chimneystacks. Lined-and-ruled rendered walls having brick quoins and plinth course. Square-headed openings with brick block-and-start surrounds and continuous sill course. Replacement uPVC windows throughout. Camber-headed openings to dormer attic. Round-headed opening to breakfront having brick block-and-start surround and continuous sill course. Round-headed opening to porch with brick block-and-start surround, overlight and replacement half-glazed timber panelled double-leaf door.
Appraisal
Substantial building retaining notable features, such as the decorative eaves, plinth courses and quoins which add interest to the symmetrical façade. The house presents a unified and coherent decorative scheme and forms an interesting part of the Cork Docklands associated buildings.
