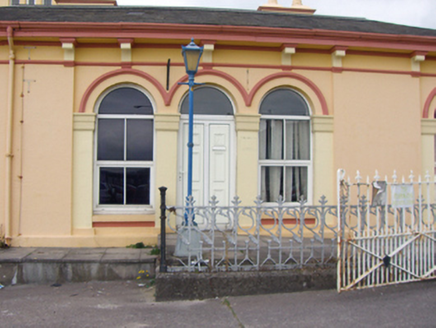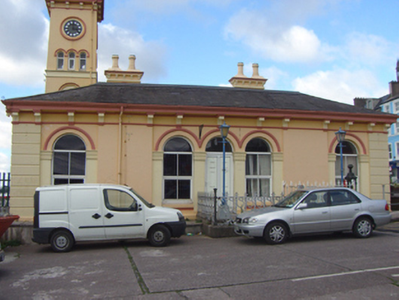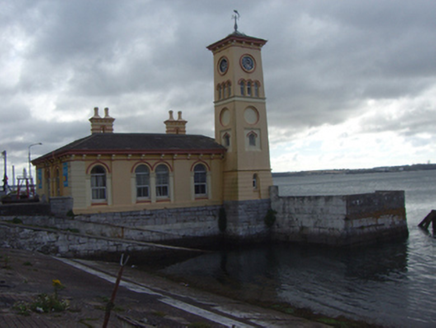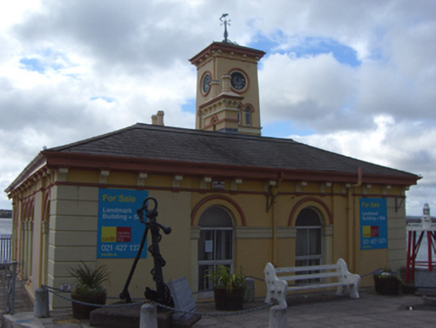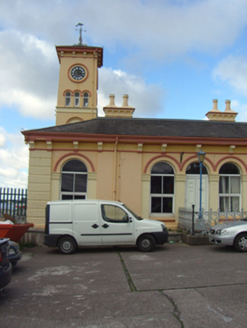Survey Data
Reg No
20827352
Rating
Regional
Categories of Special Interest
Architectural, Artistic, Historical, Scientific, Social
Previous Name
Cork Habour Commissioners' Office
Original Use
Office
Historical Use
Office
Date
1870 - 1875
Coordinates
179996, 66422
Date Recorded
15/09/2007
Date Updated
--/--/--
Description
Detached five-bay single-storey former office, built 1874, with battered square-plan three-stage to west. Now in disuse. Hipped slate roof having rendered chimneystacks and render eaves course with brackets. Hipped slate roof with render eaves course, brackets and cast-iron finial to tower. Rendered walls having channel rusticated quoins and plinth course. Round-headed openings with render hood mouldings, Doric-style pilasters and replacement uPVC windows. Round-headed opening having overlight and replacement uPVC door. Cast-iron railings to entrance. Tower comprising channel rusticated walls to first stage and blind oculus to third stage. Recessed square-headed panel to second stage having pointed arch opening with fixed window and render hood moulding. Round-headed tripartite opening to third stage having continuous hood mouldings, replacement uPVC windows and clocks over.
Appraisal
Built as the Cork Harbour Commissioners' Office, and later used as the Urban District Council Office, this building has played a significant role the social history of Cobh and the greater harbour area. It is a well-designed Italianate building, with its long, low villa like form enhanced by decorative render details. The lighthouse like tower further enhances the composition and is a local landmark.
