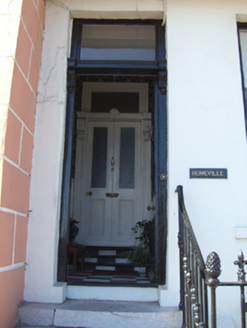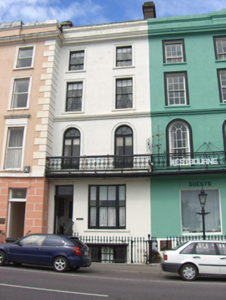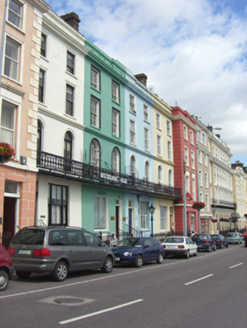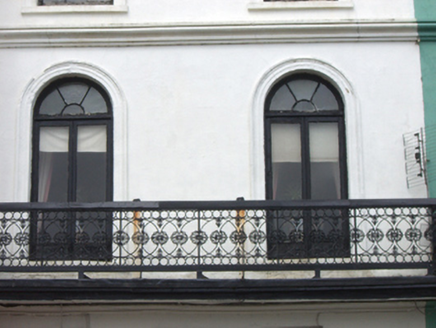Survey Data
Reg No
20827263
Rating
Regional
Categories of Special Interest
Architectural, Artistic
Original Use
House
In Use As
Guest house/b&b
Date
1850 - 1860
Coordinates
179585, 66353
Date Recorded
14/08/2007
Date Updated
--/--/--
Description
Terraced two-bay four-storey over basement former house, built c. 1855, now in use as a guest house. cast- and wrought-iron balcony to first floor. Rendered parapet with heavy render cornice and rendered chimneystack. Rendered walls having moulded render string course. Square-headed openings to third floor having six-over-three pane timber sliding sash windows. Square-headed openings to second floor having six-over-six pane timber sliding sash windows. Round-headed openings to first floor having spoked fanlight over casement window. Render window surrounds throughout. Square-headed opening with overlight and timber panelled door. Square-headed tripartite opening to ground floor having two-over-two pane timber sliding sash window with flanking one-over-one pane timber sliding sash windows. Square-headed opening with overlight and timber panelled door. Flight of limestone steps with cast-iron railings to entrance and cast-iron spear-headed railings set in limestone piers to site.
Appraisal
Elegant house, built as part of a terrace overlooking the sea. Its original form remains intact, and is enhanced by the retention of salient features such as the sash windows and ornate render parapet and cornice. The cast-and wrought-iron balcony is a feature shared with neighbouring houses, giving a sense of unity and decorative coherence to the terrace.







