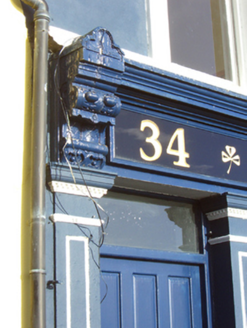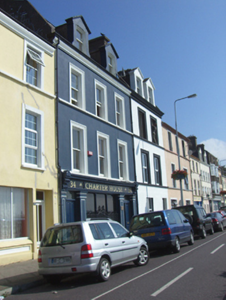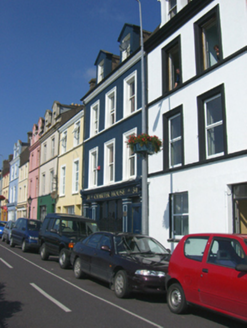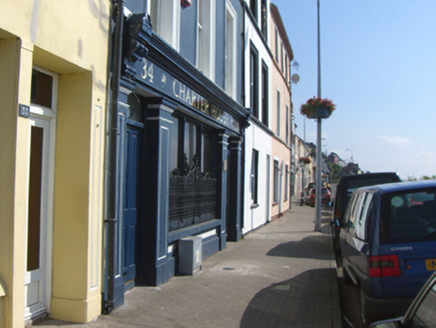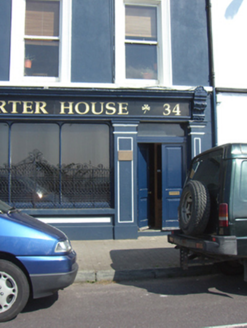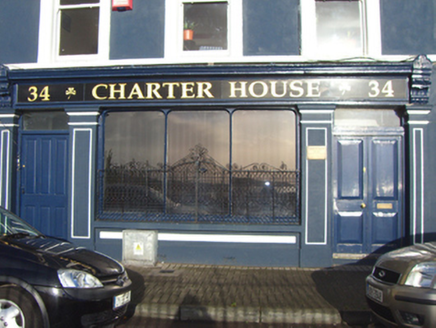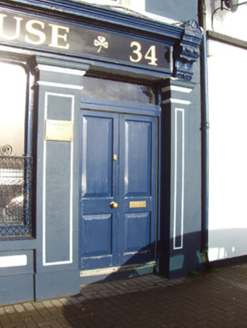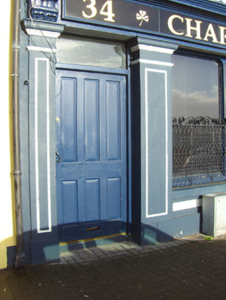Survey Data
Reg No
20827210
Rating
Regional
Categories of Special Interest
Architectural, Artistic
Original Use
House
Date
1850 - 1870
Coordinates
180257, 66554
Date Recorded
24/08/2007
Date Updated
--/--/--
Description
Terraced three-bay three-storey with dormer attic house, built c. 1860, with shopfront to front (south) elevation. Mansard slate roof having rendered chimneystacks. Rendered walls. Camber-headed openings to dormer having one-over-one pane timber sliding sash windows throughout. Square-headed window openings to first and second floors with render surrounds and continuous sill courses. Shopfront comprising render pilasters with ornate consoles supporting timber cornice and fascia. Square-headed tripartite display window having cast- and wrought-iron sill guard and flanking Doric style pilasters. Square-headed openings to end-bays with overlights over timber panelled double-leaf doors.
Appraisal
This building's size and scale are similar to the surrounding buildings and therefore make a positive contribution to the streetscape. The mansard roof is an uncommon feature in Ireland, but is characteristic of some terraces in Cobh. Well-executed decorative render features such as the window surrounds enliven its façade. The shopfront is particularly well preserved and adds artistic interest to the building.
