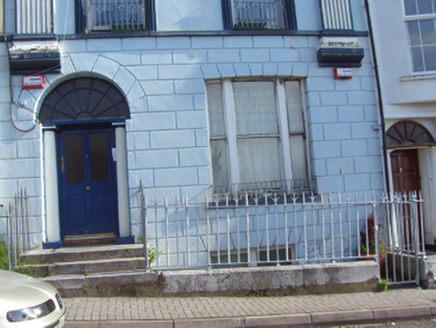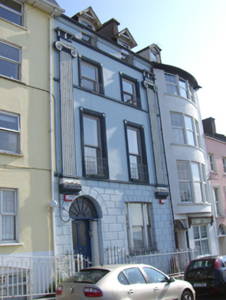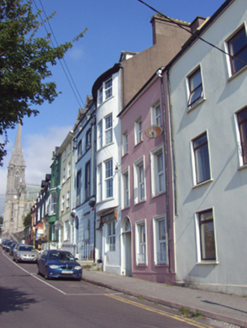Survey Data
Reg No
20827200
Rating
Regional
Categories of Special Interest
Architectural, Artistic
Original Use
House
In Use As
House
Date
1810 - 1830
Coordinates
179968, 66495
Date Recorded
23/08/2007
Date Updated
--/--/--
Description
Terraced two-bay three-storey over basement house, built c. 1820, having dormer attic. Pitched slate roof with rendered chimneystacks and timber bargeboards to dormers. Rendered walls with channel rustication to ground floor and giant order Ionic pilasters to upper floors. Square-headed openings with timber sliding sash windows and cast-iron sill guards. Moulded render surrounds to upper floor openings. Tripartite opening to ground floor having render voussoirs. Round-headed opening with render voussoirs and spoked fanlight over half-glazed timber panelled door having flanking Doric-style pilasters. Limestone steps to entrance having cast-iron railings. Cast-iron railings with limestone plinths to site.
Appraisal
Decorative early nineteenth century house, featuring a classical theme identified by moulded window surrounds and elegant fenestration rhythm. The Ionic style pilasters add artistic interest to the façade. The limestone steps and cast-iron railings further enhance the composition.





