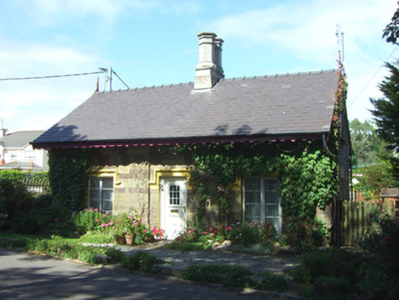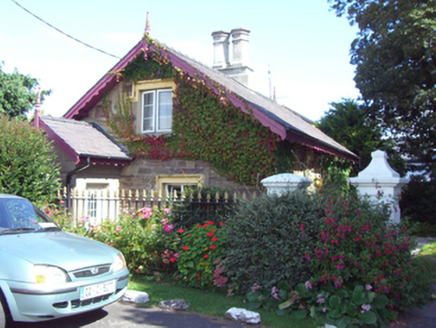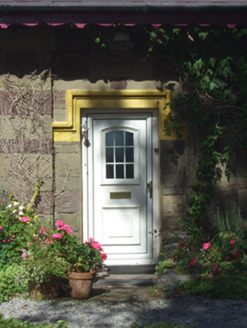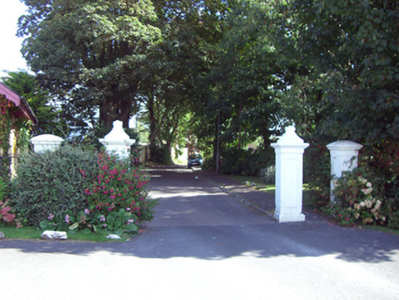Survey Data
Reg No
20827179
Rating
Regional
Categories of Special Interest
Architectural, Artistic
Previous Name
Charleston
Original Use
Gate lodge
In Use As
House
Date
1830 - 1850
Coordinates
180142, 66899
Date Recorded
05/09/2007
Date Updated
--/--/--
Description
Detached three-bay single-storey with dormer attic former gate lodge, built c. 1840, now in use a private house. Single-bay single-storey extension to west elevation. Pitched slate roof with rendered chimneystacks having octagonal flues, timber finials and overhanging eaves with timber brackets. Sandstone polychrome walls. Square-headed openings having render label mouldings and replacement uPVC windows. Square-headed opening having render label moulding over replacement uPVC door with flanking sandstone pilasters. Pair of square-profile painted limestone piers with recessed panels and ornate caps. Flanking pedestrian entrances comprising square-profile painted limestone piers with recessed panels and scalloped caps.
Appraisal
Well-proportioned gate lodge retaining much of its original form and decorative timber detailing to roof. The polychrome stone walls add textural and chromatic interest to the façade. The site retains its painted stone piers which add context to the site.







