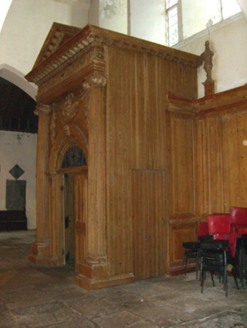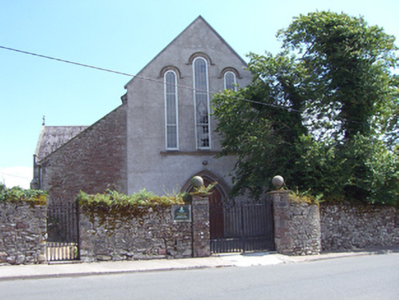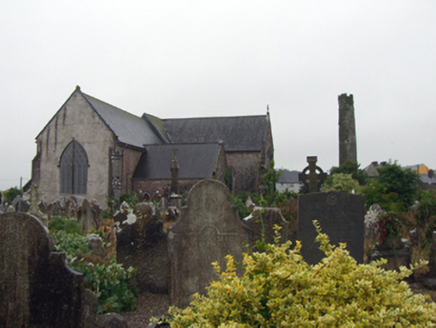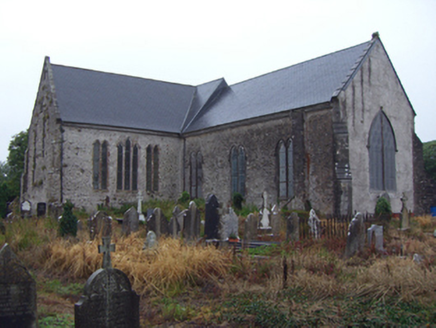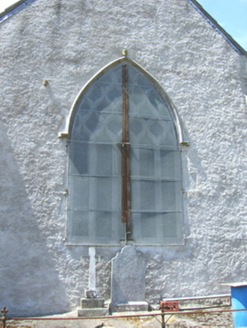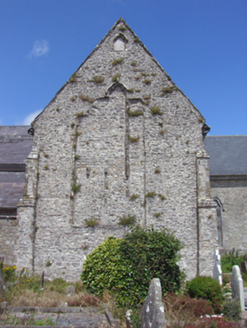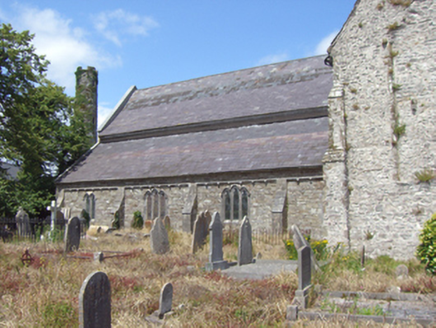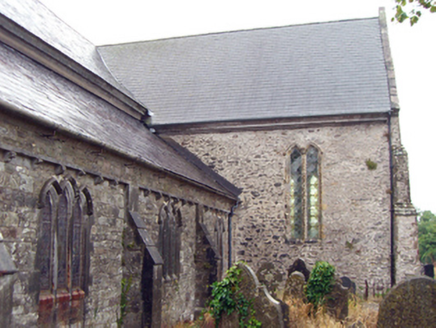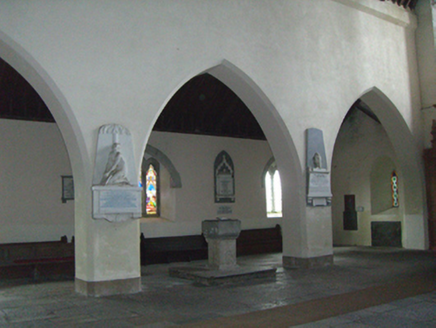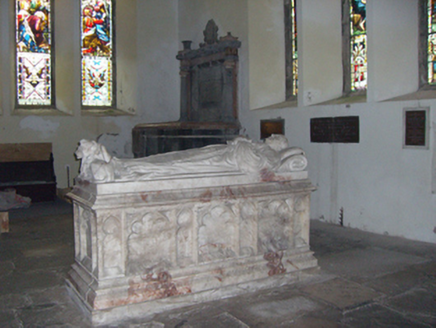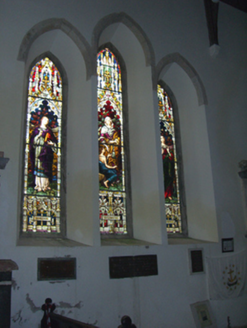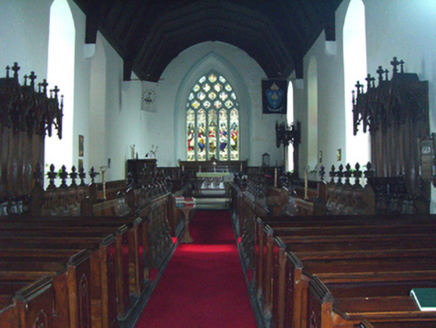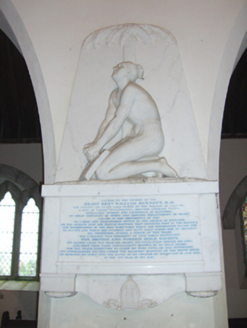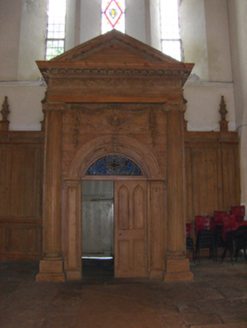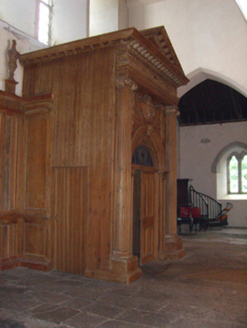Survey Data
Reg No
20826015
Rating
National
Categories of Special Interest
Archaeological, Architectural, Artistic, Historical, Social
Original Use
Church/chapel
In Use As
Cathedral
Date
1260 - 1300
Coordinates
191823, 67671
Date Recorded
05/07/2007
Date Updated
--/--/--
Description
Freestanding cruciform-plan church, built c. 1280, altered, extended and repaired 1642, 1705, 1774-1776, 1856, 1893-94. Transepts to north and south elevations, three-bay choir to east and three-bay chapter house to north-east elevation. Now in use as cathedral. Pitched slate roofs with limestone copings and cross finials to north and south transepts. Rubble limestone and sandstone masonry walls with roughcast rendered walls to east and west elevations. Carved eaves course to choir and south transept. Carved corbel course to nave, north and south elevations. Limestone buttresses to nave and corners of north, south transepts and rear elevation. Triple round-headed openings to west elevation, having multiple-pane timber sliding sash windows, render hood mouldings, and sills. Lancet stained glass windows to west elevation, north and south aisles, having chamfered surrounds. Double and triple trefoil-headed lancet openings with quarry glazed windows, carved limestone hood mouldings with foliate stops and chamfered surrounds to nave and choir. Quatrefoil opening over triple lancet, quarry glazed windows to north transept, north elevation, having carved limestone hood mouldings with foliate stops. Triple lancet stained glass windows to north transept, east elevation having carved limestone hood mouldings with head label stops and limestone voussoirs. Pointed arch opening to east elevation having carved limestone ogee tracery, stained glass windows and limestone hood moulding. Triple lancet, trefoil-headed opening to south transept, east elevation, flanked by double lancet, trefoil-headed openings, all with stained glass, hood mouldings with foliate label stops and chamfered surrounds. Blank trefoil-headed opening over window opening, now blocked up, to south transept, south elevation, with remains of carved limestone mullions, hood mouldings, foliate label stops and carved heads. Double trefoil-headed lancet openings to south transept, west elevation, having stained glass windows, carved hood mouldings with foliate stops and chamfered corners. Pointed arch opening to west elevation having carved timber panelled double doors, render roll mouldings with foliate capitals and hood moulding having render label stops. Limestone threshold to entrance. Pointed arch opening to nave, north elevation having chamfered limestone surround with carved head, quatrefoil motif, hood moulding and timber panelled door having decorative strap hinges. Gabled chapter house attached to north-east with pitched slate roof, rubble limestone and sandstone walls. Trefoil opening with hood moulding over ogee arch quarry glazed window having label moulding to north elevation and double, trefoil-headed, lancet window to east elevation. Pointed arch opening to east elevation having timber battened door with strap hinges. Interior comprising pointed arch arcade with painted render over stone square-profile, chamfered piers, having memorial plaques. Carved timber pedimented internal porch with seraphim carving, Ionic columns flanking round-headed door opening with carved timber door. Internal features including alabaster effigy of George Berkeley to north transept, carved limestone plaques, carved limestone font, carved timber furniture and pulpit and timber scissors brace roof. Graveyard to site with carved headstones and cast-iron and wrought-iron railing grave surrounds. Rubble stone boundary walls with tooled and dressed and cut limestone and sandstone square-profile piers with ball finials to entrance, having double-leaf cast-iron gates.
Appraisal
The earliest parts of Cloyne cathedral are of thirteenth century origin; the church as it stands today retains this early fabric as well as seventeenth, eighteenth and nineteenth century alterations. This substantial building maintains notable examples of nineteenth century Gothic Revival windows, early medieval Gothic carvings such as the hood mouldings to south transept and later medieval carvings such as the flamboyant tracery of the east window. The multiphase additions to the church add context to the site and are testament to its ongoing use. This is the main cathedral in the diocese of Cloyne and the medieval round tower and remains of a fire house are associated with this important religious site. It represents the continuity of seven-hundred years of religious worship. The internal features such as the simple arcade, the Berkeley monument, and early font add further interest to this remarkable structure.
