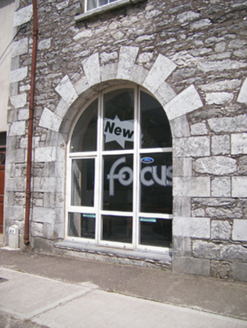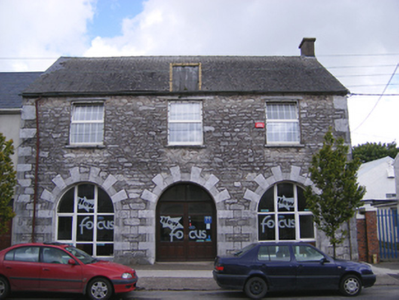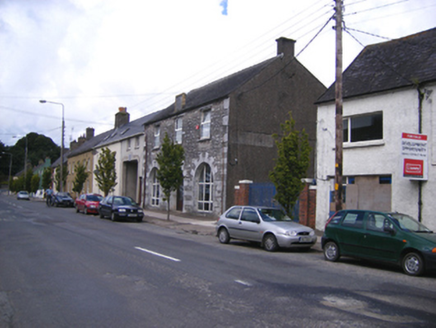Survey Data
Reg No
20825023
Rating
Regional
Categories of Special Interest
Architectural, Historical, Social
Original Use
Market building
Historical Use
Court house
In Use As
Shop/retail outlet
Date
1750 - 1755
Coordinates
196153, 73237
Date Recorded
16/07/2007
Date Updated
--/--/--
Description
Attached three-bay two-storey former market building, dated 1754, formerly arcaded to ground floor. Later in use as court house, now in use as shop. Pitched slate roof with rendered chimneystack and cast-iron rainwater goods. Centrally placed square-headed inscribed limestone sundial having yellow brick surround at roof level. Rubble limestone walls with dressed limestone quoins. Rendered walls to east elevation. Square-headed openings to first-floor with replacement uPVC windows. Round-headed openings to ground floor with dressed limestone block-and-start surrounds and voussoirs, replacement uPVC windows to outer bays and recent timber panelled half-glazed double-leaf doors to central bay.
Appraisal
Despite alterations, limestone dressings display the fine craftsmanship prevalent in the eighteenth century. A worthy and unusual addition to the streetscape. Symmetry of façade enhanced and accentuated by quoins and surrounds, the sundial is a particularly interesting feature. Retains much of its original form. Built by Henry Boyle, the formerly arcaded ground floor, symmetrical façade and proportions are characteristic of market buildings of its time in Ireland.





