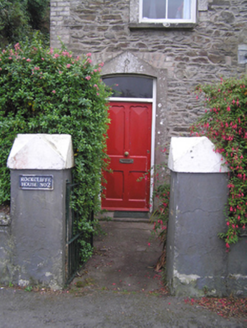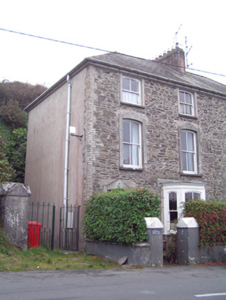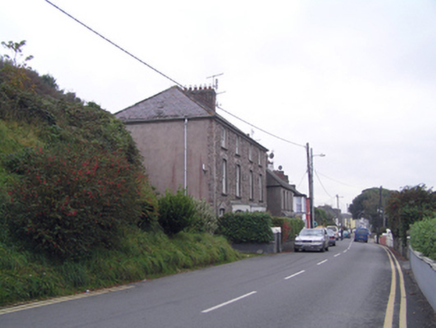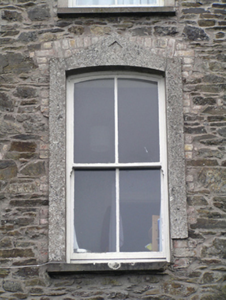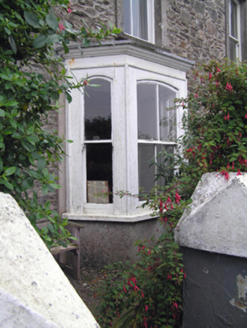Survey Data
Reg No
20824024
Rating
Regional
Categories of Special Interest
Architectural
Original Use
House
In Use As
House
Date
1870 - 1890
Coordinates
199410, 64101
Date Recorded
02/10/2007
Date Updated
--/--/--
Description
Semi-detached two-bay three-storey house, built c. 1880, having canted bay window with flat roof and render cornice to front (north) elevation. Hipped slate roof with rendered chimneystack. Rendered walls, exposed rubble stone to front elevation. Camber-headed openings, with render surrounds to first and second floors, with two-over-two pane timber sliding sash windows, flanked by one-over-one panes to bay window. Camber-headed opening with timber panelled door and plain overlight. Rendered boundary walls with square-profile piers and wrought-iron pedestrian gate to front of house and to garden across road. Square-profile pier with recent double-leaf gates to east of house.
Appraisal
Broad façade of paired houses counterpointed by tall vertically set windows. Segmental openings enhanced by appropriate timber sash windows. Canted bay windows typical of Victorian architecture. Decorative timber panelled door with chamfered edges evidence of skilled craftsmanship.
