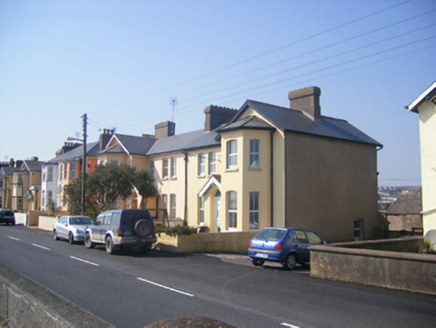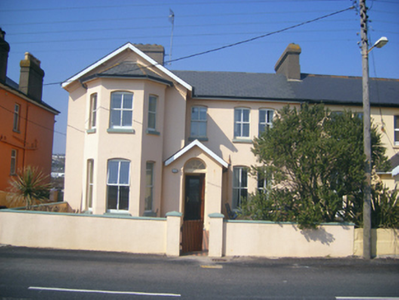Survey Data
Reg No
20823267
Rating
Regional
Categories of Special Interest
Architectural, Artistic
Original Use
House
In Use As
House
Date
1850 - 1870
Coordinates
210311, 76179
Date Recorded
19/03/2007
Date Updated
--/--/--
Description
Semi-detached three-bay two-storey house over basement, built c. 1860, having gabled canted end-bay to west and gabled central porch. Pitched slate roof with rendered chimneystacks. Painted rendered walls having render eaves course to gabled end-bay. Camber-headed openings, all with replacement uPVC windows and painted sills. Round-headed opening to porch having spoked fanlight and timber panelled door. Painted rendered boundary walls with square-profile piers and timber single-leaf gate.
Appraisal
The use of gabled canted end-bay and camber-headed windows, as well as the expression of massing and volume combines to make this an interesting pair. The pair is part of a group of late nineteenth century housing which sprung up in this area following the arrival of the railway and the establishment of Youghal as a fashionable sea side resort.



