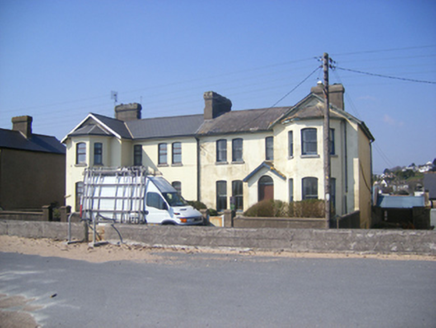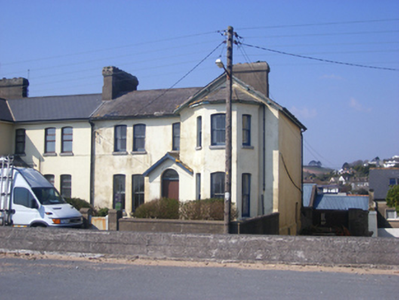Survey Data
Reg No
20823264
Rating
Regional
Categories of Special Interest
Architectural, Artistic
Original Use
House
In Use As
House
Date
1850 - 1870
Coordinates
210345, 76200
Date Recorded
19/03/2007
Date Updated
--/--/--
Description
Semi-detached three-bay two-storey house over basement, built c. 1860, having gabled canted end-bay to east and gabled central porch. Pitched slate roof with rendered chimneystacks. Painted rendered walls. Camber-headed openings, all with two-over-two pane timber sliding sash windows and limestone sills. Round-headed opening to porch having overlight and replacement timber battened door. Lined-and-ruled rendered boundary walls with square-profile piers and timber single-leaf gate.
Appraisal
The use of gabled canted end-bay and camber-headed windows, as well as the expression of massing and volume combines to make this an interesting pair. The building is further enhanced by the retention of sash windows and slate roof. The pair is part of a group of late nineteenth century housing which sprung up in this area following the arrival of the railway and the establishment of Youghal as a fashionable sea side resort.



