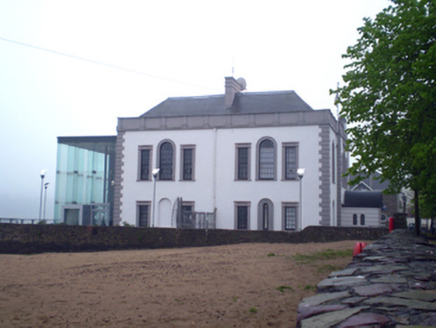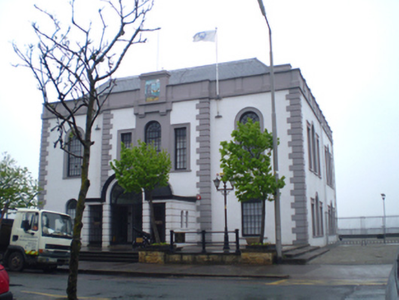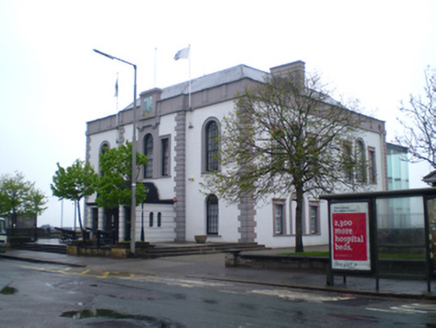Survey Data
Reg No
20823149
Rating
Regional
Categories of Special Interest
Architectural, Artistic, Historical, Scientific, Social
Previous Name
Youghal Assembly Rooms and Courthouse
Original Use
Town/county hall
Historical Use
Court house
In Use As
Town/county hall
Date
1775 - 1800
Coordinates
210749, 77690
Date Recorded
07/04/2007
Date Updated
--/--/--
Description
Detached three-bay two-storey town hall with central breakfront, built 1779, historically in use as assembly rooms and courthouse. Single-bay single-storey flat-roofed and barrel vaulted porch addition to front elevation and recent glass extension to rear. Skirt slate roof with rendered chimneystack and rendered parapet and cornice. Rendered walls with render quoins. Channelled rendered walls to porch. Venetian windows to central bay of first floor of front elevation and to side elevations with multiple pane timber sliding sash windows, fanlights and moulded render surrounds (round-headed blind openings to south-west bays of side elevations). Round-headed openings to outer bays of front elevation with multiple pane timber sliding sash windows, fanlights and those to the first floor with moulded render surround. Square-headed openings with metal gates to porch flanking central round-headed opening with metal gates and decorative fanlight. Set back from street on raised site approached by concrete steps.
Appraisal
Built on a site reclaimed from the slob, this former courthouse occupies a very prominent and unique site within Youghal town. Its large size and detached block design enhance its setting and are emphasised by the skirt roof and continuous parapet. The imposing appearance of the structure implies its original use as do the elegant features such as the Venetian windows, large quoins and central breakfront. The coherent decorative scheme culminates in the central parapet panel and vaulted entrance porch, which add to the imposing appearance.





