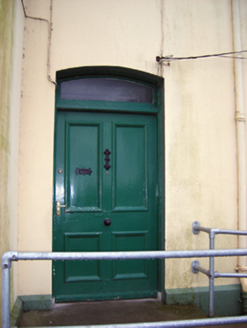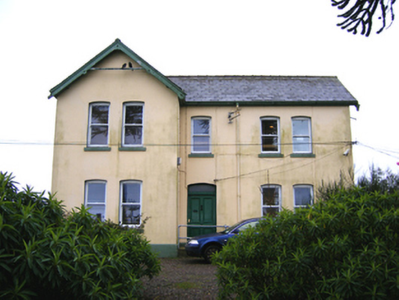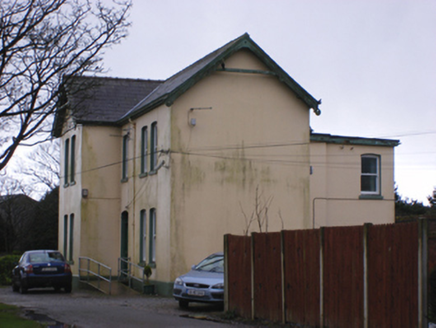Survey Data
Reg No
20823110
Rating
Regional
Categories of Special Interest
Architectural, Artistic
Previous Name
Youghal Auxiliary Mental Hospital originally Cork District Auxiliary Lunatic Asylum
Original Use
House
In Use As
Building misc
Date
1870 - 1890
Coordinates
210161, 77432
Date Recorded
23/03/2007
Date Updated
--/--/--
Description
Detached five-bay two-storey house, built c. 1880, with gabled two-bay projecting to south end, front elevation, and having extensions to rear. Pitched slate roof with ridge crestings, ornate timber bargeboards and rendered chimneystack. Painted rendered walls with render plinth course. Camber-headed openings having one-over-one pane timber sliding sash windows and painted render sills. Camber-headed opening having overlight and timber panelled door. Recent ramp to entrance.
Appraisal
This house is a fine example of the Tudor revival style that became popular in the nineteenth century. The asymmetrical façade is enlivened by the gable-fronted end-bay. The house retains much of its original form and is enhanced by features such as the slate roof, timber sash windows and timber bargeboards. This house forms part of the complex of St Raphael's.





