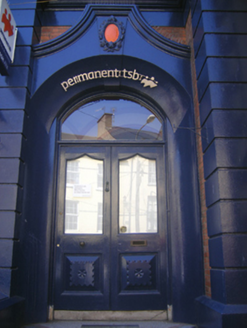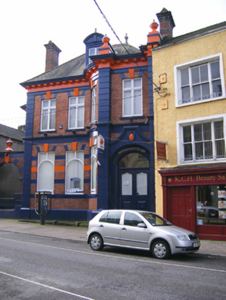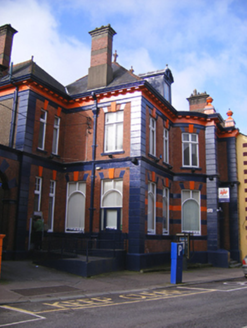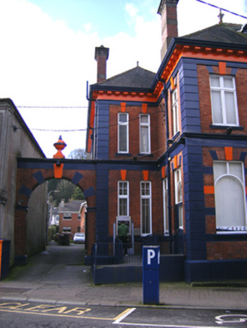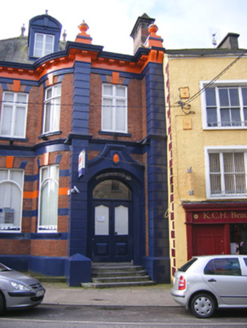Survey Data
Reg No
20823083
Rating
Regional
Categories of Special Interest
Architectural, Artistic
Previous Name
Munster and Leinster Bank
Original Use
Bank/financial institution
In Use As
Bank/financial institution
Date
1910 - 1915
Coordinates
210430, 77995
Date Recorded
21/03/2007
Date Updated
--/--/--
Description
Attached five-bay two-storey bank with dormer attic, built 1914, comprising three-bay block with curved projecting entrance-bay to north end-bay, and recessed two-bay block with attached carriage arch to south. Hipped slate roofs with terracotta ridge crestings, finials, brick and render chimneystacks, dormer window and moulded dentilated cornice. Red brick walls with painted render quoins, plinth course, plat bands and moulded string course. Channelled rusticated double height piers surmounted by ball finials to entrance bay. Square-headed openings with painted render voussoirs, those to first floor having timber casement windows, those to ground floor having round-headed window panes. Round-headed opening to entrance bay having curved render pediment with decorative keystone, fanlight, half-glazed timber panelled double leaf doors with carved foliate motifs to panels. Flight of steps to entrance. Round-headed integral carriage arch to south having painted render entablature with ball finial, voussoirs and imposts.
Appraisal
This imposing bank occupies a prominent site within the town. Its elaborate design is architecturally and technically interesting, contrasting with the restrained predominantly nineteenth century streetscape. As a public building, this bank is socially important.
