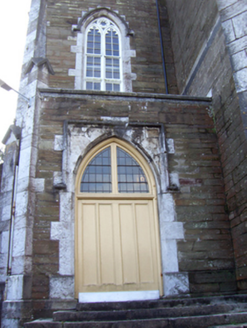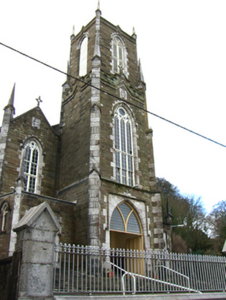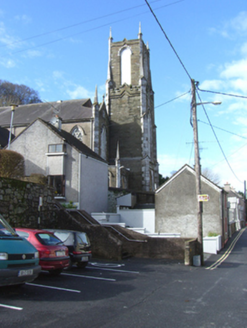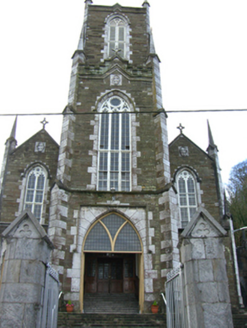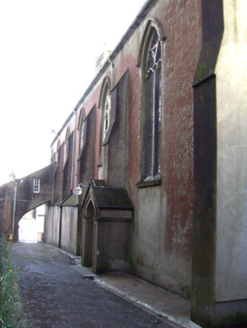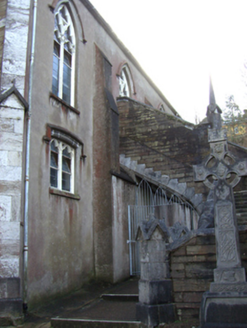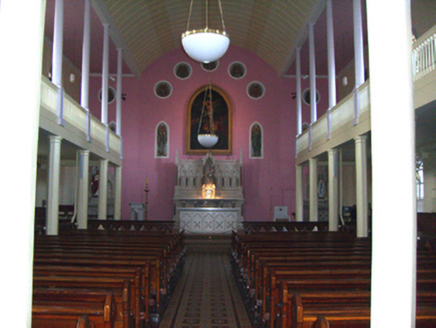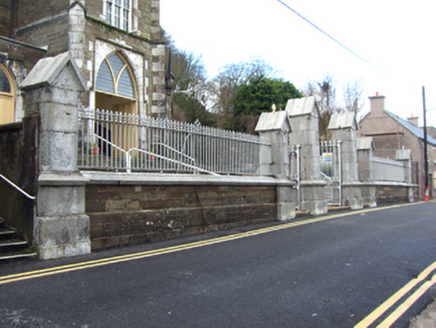Survey Data
Reg No
20823032
Rating
Regional
Categories of Special Interest
Architectural, Artistic, Scientific, Social, Technical
Original Use
Church/chapel
In Use As
Church/chapel
Date
1795 - 1800
Coordinates
210386, 77852
Date Recorded
21/03/2007
Date Updated
--/--/--
Description
Freestanding Roman Catholic church, built 1796 and re-fronted 1865. Comprising three-stage tower with recessed, gable-fronted two-storey single-bay side aisles. Projecting single-bay single-storey porches to side aisles. External staircases to side aisles, north and south elevations. Pitched slate roof with render copings and cross finials. Dressed sandstone masonry walls with string courses and cut limestone buttresses with pinnacles to corners. Carved limestone plaques with quatrefoil motifs to front elevation. Rendered walls to north and south elevations. Pointed arch openings to side aisles, front elevation having limestone block-and-start surrounds with carved hood moulding and quatrefoil-headed, double lancet windows with multifoil oculus. Pointed arch opening to tower, first floor having limestone block-and-start surround with carved hood moulding and quatrefoil-headed, triple lancet windows with multifoil oculus. Pointed arch opening to tower, second floor having limestone block-and-start surround with carved hood moulding and quatrefoil-headed, double lancet openings with multifoil oculus. Pointed arch openings to first floor, side aisles, north and south elevations having render hood mouldings, sills and trefoil-headed, double lancet windows surmounted by trefoils. Gable-fronted porches to side aisles, north and south elevations, having pointed arch openings with moulded render surrounds and timber panelled doors with trefoil motifs. Pointed arch openings to side aisles, front elevation, having limestone block-and-start surrounds with label mouldings over stained glass overlights and timber panelled doors. Pointed arch opening to tower having limestone block-and-start surround, label moulding over stained glass overlight with Y tracery and timber panelled double doors with trefoil motifs. Flight of limestone steps to entrance. Staircases comprising square-profile limestone piers with ornate caps, limestone finials to the turns. Dressed sandstone masonry walls with limestone copings and voussoirs to the arch. Timber barrel roof to interior. Gallery to side aisles having chamfered timber columns. Single-bay single-storey mortuary chapel to rear having pitched slate roof. Rendered walls with render plaque. Pointed arch opening having render hood moulding and timber battened double doors with cast-iron strap hinges. Square-profile carved limestone piers with chamfered corners, blank cross loops and ornate plaques having flanking piers, all with cast-iron gates. Dressed sandstone walls having limestone copings and cast-iron railings terminating in third pair of piers.
Appraisal
This Catholic church was built in the late eighteenth century by subscription, aided by a donation of £700 from Dr. William Coppinger (1753-1830), Bishop of Cloyne and Ross, under whose patronage it was erected. It was transformed externally (1865) in Gothic style by Edward Fitzgerald (1820-93), a local builder and architect, but the spire over the tower was later dismantled (1919) on health and safety grounds. The pointed arch windows, hood mouldings, pinnacles and limestone buttresses are features of the mid nineteenth century renovations. The interior retains its simple and elegant late eighteenth century U-plan gallery, a feature which is now found in only a handful of Roman Catholic churches. It is accessed via the curious buttresses cum external stairs, a delightfully quirky feature of the building. The present High Altar was erected in 1886 and was made by Pearse of Dublin. The Telford organ was first played for High Mass celebrated by Bishop Keane on 23 May 1858.
