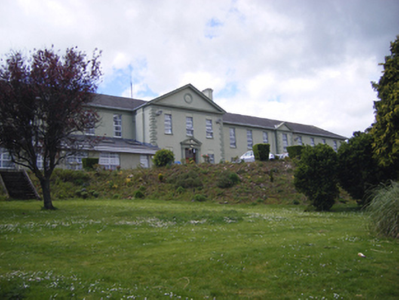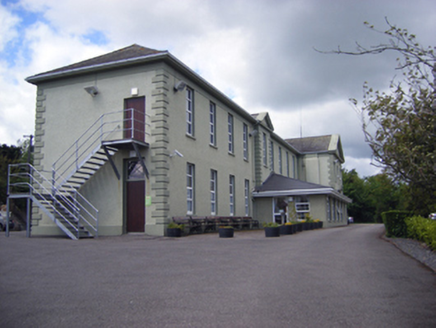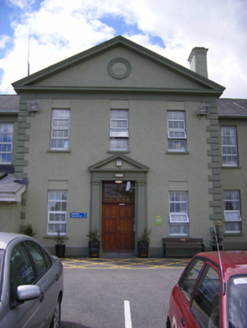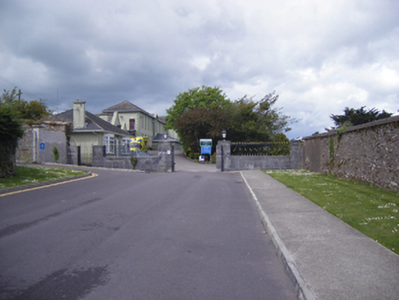Survey Data
Reg No
20823006
Rating
Regional
Categories of Special Interest
Architectural, Historical, Social
Previous Name
Youghal Military Barrack
Original Use
Barracks
In Use As
Hospital/infirmary
Date
1790 - 1810
Coordinates
209671, 78335
Date Recorded
01/04/2007
Date Updated
--/--/--
Description
Detached nineteen-bay two-storey former barracks, built c. 1800, having pedimented central three-bay breakfront and with gabled breakfront bays to flanking block. Now in use as hospital. Five-bay single-storey lean-to to south wing, east elevation. Extensions to rear. Hipped slate roof having painted rendered chimneystacks and render eaves course. Painted roughcast rendered walls with render quoins and plinth course. Render date plaque to breakfront pediment. Square-headed openings having replacement uPVC windows and render sills. Entrance comprising render pediment supported by Doric style pilasters flanking timber panelled double doors with ornate overlight. Limestone threshold to entrance. Square-headed openings to south wing, south elevation having overlight and timber battened door to ground floor, timber battened doors to first floor, with recent metal staircase. Walled garden to west having rubble sandstone masonry walls, square-profile brick piers with single leaf cast-iron gates. Flights of limestone steps to piers. Pair of square-profile ashlar limestone piers with limestone walls having cast-iron railings terminating in square-pier to the east and pedestrian entrance to west.
Appraisal
This former barracks, despite change of use, renovations and alterations, retains much of its original form. The site maintains auxiliary buildings and walled garden with finely carved limestone steps, which adds to the significance of the site. The former barracks acts as physical reminder of the military presence which once contributed to the social, historical and economic development of the town.







