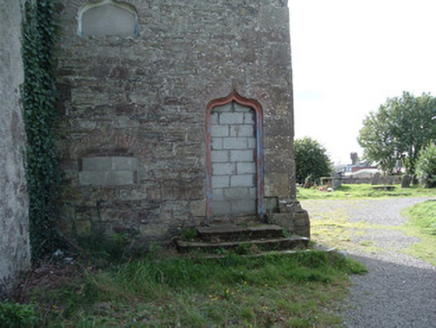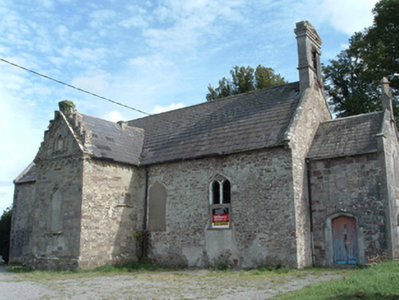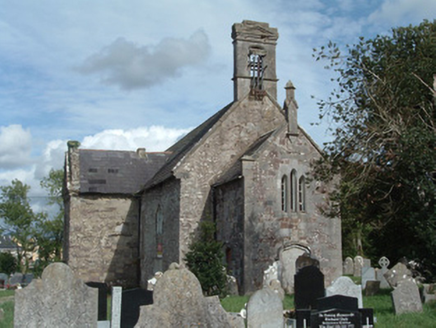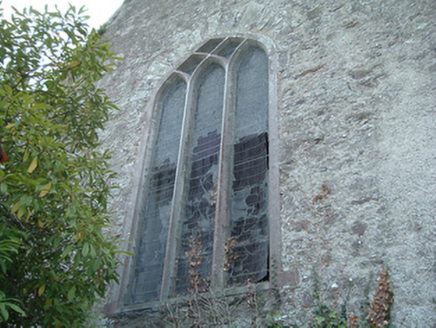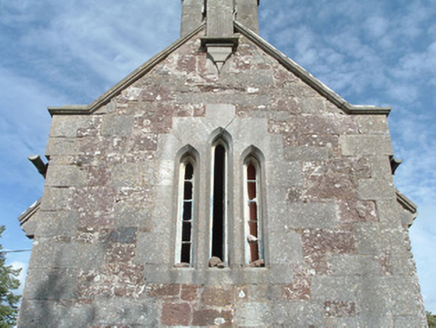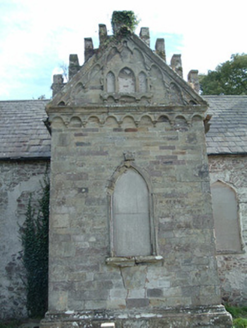Survey Data
Reg No
20822009
Rating
Regional
Categories of Special Interest
Architectural, Artistic, Social
Original Use
Church/chapel
Date
1770 - 1780
Coordinates
180767, 91658
Date Recorded
28/08/2006
Date Updated
--/--/--
Description
Freestanding former Church of Ireland church, built 1775, having four-bay nave, with porch to west and vestry to north. Now disused. Pitched slate roofs having terracotta ridge tiles and moulded limestone eaves course and copings, latter with carved kneelers, some loose and held by metal tie-straps. Limestone ashlar bellcote to west gable, having segmental-headed opening, engaged triangular pediment, string courses and chamfered corners. Carved limestone pinnacle to gable of porch, with corbel detail to base. Coursed rubble stone walls to nave, with tooled sandstone walls to porch, with dressed limestone quoins and having shield plaque over entrance. Vestry has cut sandstone walls and quoins and mouldd sandstone plinth, with ornately-carved detailing to gable comprising moulded pediment with round-arch corbel table continued around sides of porch, scalloped detail to sloping sides, tripartite pointed arch window detail, and castellations. Pointed arch two-light window openings to nave, mainly boarded up, with timber windows and rubble voussoirs and surrounds, with dressed sills. Pointed arch triple-light east window has chamfered limestone surround and paned timber windows. Porch has triple-lancet window opening to upper gable with chamfered limestone surround, and four-centered-arch window below having chamfered limestone surround and hood-moulding. Four-centered-arch door opening to north side of porch, having carved limestone surround, hood-moulding and timber battened door. Ogee-headed window openings to side walls of vestry with brick voussoirs and remains of timber frames, and pointed arch opening to north side with moulded sandstone jambs, cut sandstone voussoirs, moulded sandstone sill, and having projecting keystone detail above. Carved stone under window also. Ogee-headed doorway to east side of vestry, having brick voussoirs and ogee-headed timber frame, with limestone steps. Church stands in graveyard, with some ornate gravemarkers, including numerous Victorian chest tombs and table tombs. Rubble stone boundary walls terminating in square-profile piers with render coping having cast iron gate and bronze commemorative plaque. Second entrance to east having rubble stone walls terminating in square-profile piers with curved caps.
Appraisal
The sturdy proportions of this church serve to enhance its strong character and presence in the town. Though now derelict, the building retains many attractive features such as the decorative treatment of the vestry gable, and the cut limestone bellcote. The vestry exhibits similar stonework and tooling to that found on the rear elevation of the nearby Kilshannig house. The lancet, flattened ogee and pointed arched openings lend the structure a Tudor-Gothic Revival character, and the tracered east window enhances this. The building dates to 1775, with the vestry being added in 1828 by a loan of £250 from the Board of First Fruits. Set back from the road behind attractive gates and a high rubble wall, this church and its graveyard, with interesting gravemarkers including numerous Victorian table top and chest tombs and the grave of John Dahill, a United Irishman, who is commemorated in plaques at the entrance, form an interesting group of structures set on a pleasantly matured and quiet, landscaped site.
