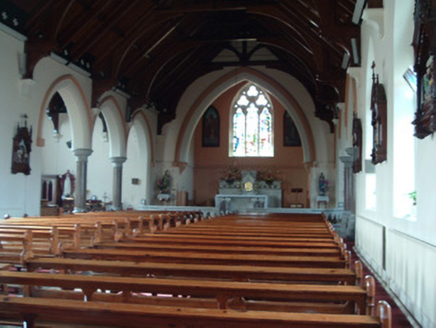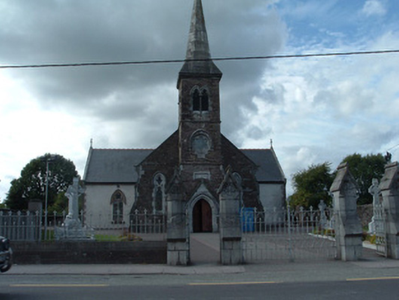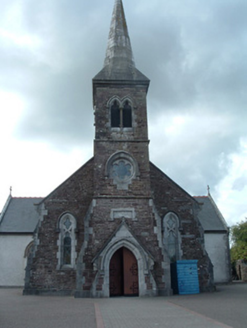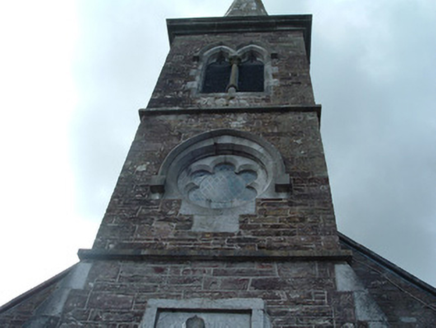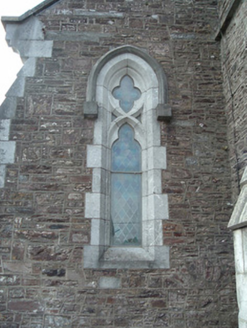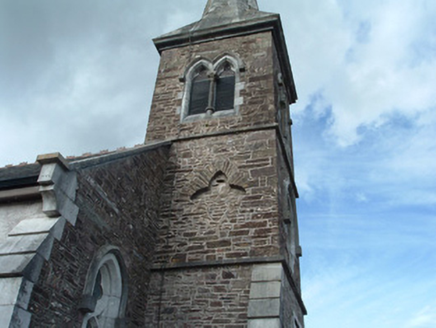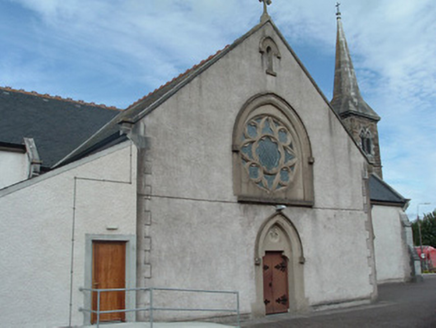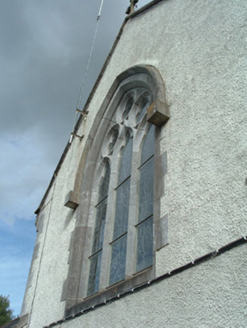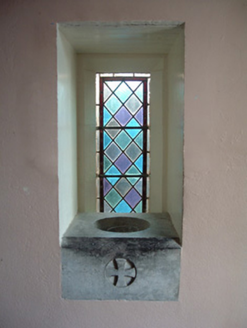Survey Data
Reg No
20822004
Rating
Regional
Categories of Special Interest
Architectural, Artistic, Historical, Social
Original Use
Church/chapel
In Use As
Church/chapel
Date
1815 - 1890
Coordinates
180717, 91817
Date Recorded
30/08/2006
Date Updated
--/--/--
Description
Freestanding cruciform-plan gabled-fronted Roman Catholic church, dated 1818 and remodelled and extended c.1880, facing south-east and having stone-faced gable-front with three-stage square-plan entrance tower with spire projecting forward of gable-front and fronted in turn by gabled porch. Hipped roof extension to rear of east transept and recent lean-to extension to rear of west transept. Pitched slate roof with decorative terracotta ridge tiles, and having cut limestone copings with carved kneelers to gable-front, render to other gables. Stone cross finials to chancel, steeple and transepts. Limestone octagonal-plan spire with moulded eaves course. Coursed rubble sandstone walls to gable-front, with buttresses to corners of gable-front, tower and porch, having tooled limestone quoins and limestone plinth course. Date plaque over main entrance. Cut limestone string courses between stages of tower. Painted roughcast rendered walls elsewhere, with painted smooth rendered plinth course. Chamfered limestone surrounds to openings in gable-front, with hood-mouldings. Paired trefoil-headed window openings to top stage of tower, divided by sandstone Corinthian colonettes and having timber louvers, sexfoil rose window to front of second stage, with stained glass, and blind quatrefoils with dressed voussoirs to side elevations of this stage. Pointed arch openings flanking porch and having trefoil-headed lights with quatrefoil lights over, with stained glass. Square-headed openings to sides of bottom stage of tower with stained-glass windows. Pointed arch windows to nave with carved sandstone surrounds, hood-mouldings and sills, with trefoil-headed double-lights with quatrefoils above, having leaded stained-glass. Triple-light pointed arch window opening to chancel having tooled limestone surround, trefoil-headed lights with quatrefoils over, and stained glass. Pointed arch roof vents to transepts with render hood-mouldings. Multifoil rose windows to transepts having sandstone surrounds and hood-mouldings and stained glass, with cut-stone sills. Steeply-pitched roof to porch having pointed arch opening with carved limestone surround and timber-battened double-leaf door with ornate cast-iron hinges,stamped J.J. Williams. Limestone holy water stoups to window recesses inside entrance. Shouldered flat arched doorways set into pointed arch recesses with render surrounds, render hood-mouldings and timber battened double-leaf doors with ornate cast-iron hinges. Shouldered flat arch opening with limestone surround and square-headed opening to east extension. Carved hammer-beam truss roof. Pointed arcading to transepts having continuous render hood-moulding, and supported on Doric polished red-chert columns having carved limestone capitals and plinths. Carved marble altar rail having alternately coloured marble columns, carved marble altar and reredos and carved limestone baptismal font. Encaustic and geometric floor tiles. Gallery to entrance end of nave supported on painted clustered columns, with decorative render entablature and carved timber rails and with timber dog-leg stairs. Landscaped grass and tarmacadamed areas to site. Snecked cut sandstone walls to street boundary, having wrought-iron railings and hevicular and pedestrian gates with carved limestone piers with buttress details, gabled caps with carved Greek crosses and decorative wrought-iron gates.
Appraisal
There is evidence of fine craftsmanship in both the exterior and interior detailing of this imposing Gothic-style church. The building occupies a prominent position in the town and was intended to be seen from the street, with impressive frontage belieing the more sedate rear and side elevations. The building retains many interesting features such as the rose windows, pointed arch and multifoil openings, the entrance door with its door furniture designed by J.J. Williams, the ornate tiled floor and the marble detailing of the altar and surrounding rail. The use of polished chert columns on the interior is a frequently seen device in Cork churches, it is known locally as Little Island or Cork Marble. This church is a dominant feature in both the streetscape and surrounding landscape, and forms a natural focal point for Rathcormack.
