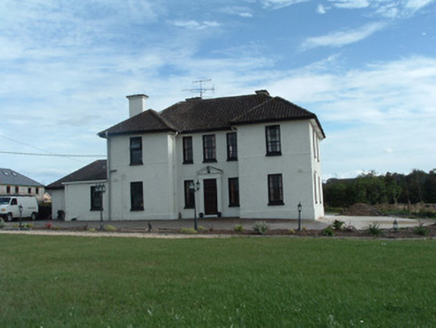Survey Data
Reg No
20822003
Rating
Regional
Categories of Special Interest
Architectural
Original Use
House
In Use As
House
Date
1920 - 1940
Coordinates
180918, 91893
Date Recorded
30/08/2006
Date Updated
--/--/--
Description
Detached five-bay two-storey house, built c. 1930, with projecting end bays to front elavation, having three-bay rear and two-bay side elevations, with single-bay hipped roof extension to east and hipped roof and pitched roofed extensions to rear. Hipped tile roof having render chimneystacks and overhanging eaves. Roughcast painted rendered walls having smooth painted render eaves course and plinth course, and render platband to first floor sill level. Square-headed window openings with mainly six-over-six pane timber sliding sash windows, some double windows to rear elevation. Windows flanking entrance bay are four-over-four pane. Some other replacement timber windows, espeially to rear. Painted render reveals to front and side elevations, with rendered sills. Projecting pedimented surround to square-headed door opening with replacement timber door. House set in landscaped garden having painted rendered boundary walls terminating in square-profile piers having timber battened gates.
Appraisal
This middle-sized house of the early twentieth century occupies a prominent position at the north-east end of Rathcormack. It is locally believed to have been built by government loan to attract a doctor to the town. The house maintains its strong architectural character and this is enhanced by the retention of most of the timber sash windows.

