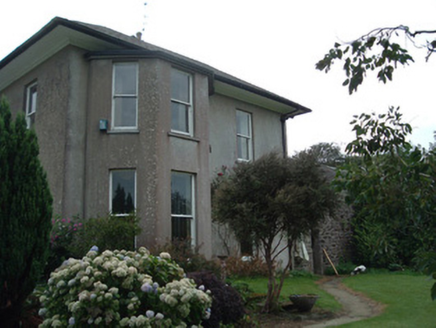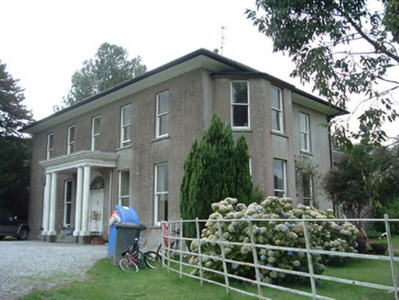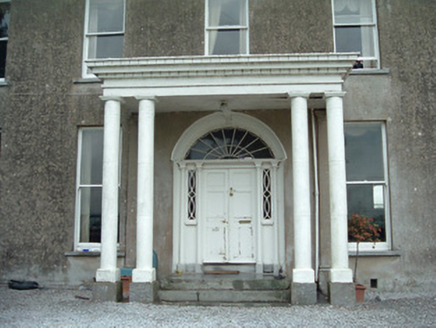Survey Data
Reg No
20822001
Rating
Regional
Categories of Special Interest
Architectural
Original Use
Country house
In Use As
Country house
Date
1830 - 1850
Coordinates
181506, 92441
Date Recorded
30/08/2006
Date Updated
--/--/--
Description
Detached five-bay two-storey house, built c. 1840, with two-bay end elevations, east gable having canted bay to south end. Hipped artificial slate roof having oversailing eaves, moulded render eaves course, and rendered chimneystacks. Rendered walls. Square-headed window openings with limestone sills and one-over-one pane timber sliding sash windows. Replacement casement windows to ground floor of west elevation. Flat-roofed portico to front supported by paired painted columns with limestone plinths, moulded capitals, entablature, moulded cornice, and pilasters to façade of house proper with render with moulded plinths and capitals pilasters. Round-headed door opening, approached by three cut limestone steps, with double-leaf timber panelled door, flanked by sidelights with decorative glazing to upper half, sidelights being flanked in turn flanked by Doric colonettes, and having cobweb fanlight over. Approached from south-east by curving avenue. Curved coursed rubble stone walls with render copings terminating in square-profile piers having cast-iron gates to entrance. Coursed rubble stone boundary walls surrounding grounds.
Appraisal
A pleasing country house of balanced proportions and retaining many features, such as timber sash windows, attractive glass fanlight and an impressive entrance porch exhibiting finely-executed render and limestone detailing. The house, with its largely intact demesne wall, forms an attractive composition in the landscape.





