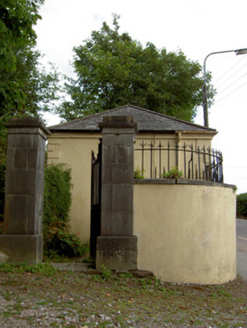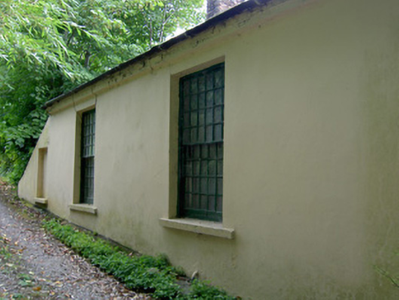Survey Data
Reg No
20821038
Rating
Regional
Categories of Special Interest
Architectural
Previous Name
Millbank originally Mill Bank
Original Use
Gates/railings/walls
In Use As
Gates/railings/walls
Date
1840 - 1860
Coordinates
181498, 98798
Date Recorded
21/08/2006
Date Updated
--/--/--
Description
Entrance gateway serving Glenavon, erected c. 1850, and having curved rendered walls with decorative wrought-iron railings. Vehicular entrance with flanking pedestrian entrances having cut limestone piers with plinths and caps with moulded course, cast-iron pedestrian double-leaf cast-iron vehicular gates, and cut limestone wheelguards. Detached two-bay single-storey with attic former gate lodge to west, built c. 1850, now disused, having single-bay lean-to addition to east. Hipped slate roof with red brick chimneystack, render eaves course, cast-iron rainwater goods and roof lights, and cut limestone ridge tiles. Painted rendered walls with render quoins, and square-headed openings with painted cut-stone sills and having twenty-four-over-twenty-four pane timber sliding sash windows. Square-headed openings to addition and to south elevation with painted cut-stone sills, now infilled, and square-headed door opening to west elevation, with timber battened door.
Appraisal
The fine entrance gates to Glenavon reflect the grandeur of the main house. Good quality is evident in the craftsmanship of the piers and gates. The accompanying gate lodge has features which also echo the quality of the main house, such as the tall windows.



