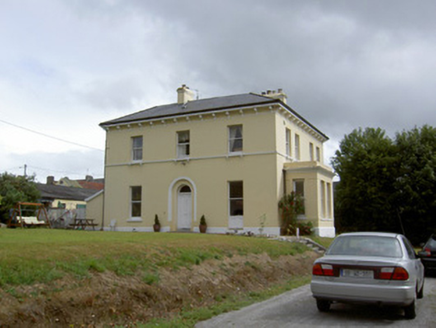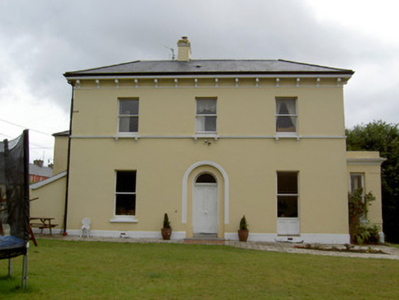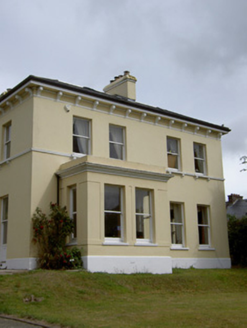Survey Data
Reg No
20821014
Rating
Regional
Categories of Special Interest
Architectural, Social
Previous Name
The Vicarage
Original Use
Rectory/glebe/vicarage/curate's house
In Use As
House
Date
1850 - 1870
Coordinates
181064, 98966
Date Recorded
16/06/2008
Date Updated
--/--/--
Description
Detached three-bay two-storey former rectory, built c. 1860, now in use as house, with three-bay two-storey flat-roof and two-bay single-storey lean-to additions to rear elevation. Box-bay window to south elevation. Hipped slate roof with rendered chimneystacks, overhanging eaves, render bracket course having moulded string course below. Painted rendered walls with render plinth, and having moulded render string course at first floor sill level to front façade. Moulded render cornice and platbanding to box-bay window. Square-headed window openings with one-over-one pane timber sliding sash windows, paired to south elevation, all with cut limestone sills, sills to first floor front having moulded render brackets. Two-over-two sliding sash windows to rear additions. Round-headed window to first floor of rear elevation, with margined one-over-one pane coloured glass timber sash window. Round-headed entrance opening with roll moulding to surround, having timber panelled door and fanlight, set within recessed round-headed panel, having moulded render surround, and limestone step. Square-headed opening to larger rear addition with timber panelled half-glazed door. Outbuildings to north of site with pitched slate roofs, rendered walls and square-headed openings with timber windows and timber and corrugated-iron doors.
Appraisal
This is a handsome, though modest, house. The Classical symmetry of the form is emphasised by the fine central doorway, and the box-bay window to the side elevation adds interest. The building is enhanced by the finely-crafted decorative render details to the front elevation.





