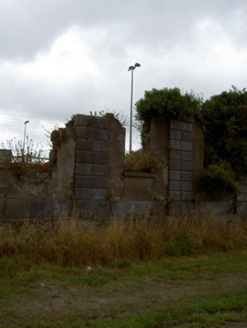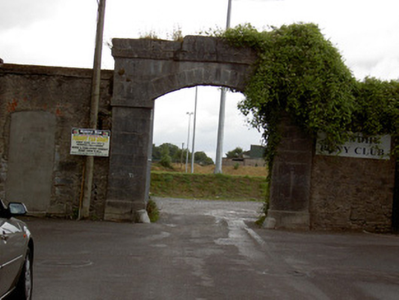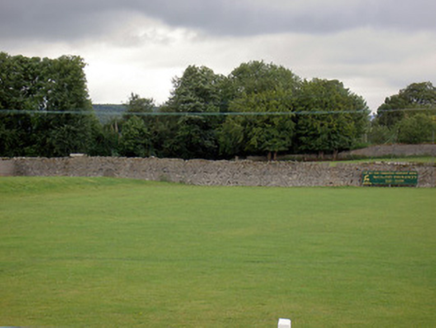Survey Data
Reg No
20821008
Rating
Regional
Categories of Special Interest
Architectural, Historical, Social
Original Use
Barracks
In Use As
Clubhouse
Date
1810 - 1815
Coordinates
180911, 99214
Date Recorded
01/01/1900
Date Updated
--/--/--
Description
Former barracks complex, completed 1812, now in use as playing grounds and sports club. Comprising rubble limestone boundary walls with dressed limestone coping and having dressed limestone segmental-arched vehicular entranceway with square-profile piers with dressed limestone plinths, imposts, voussoirs and cornice, with cut limestone wheel guards. Segmental-arched pedestrian entrance to south, with red brick voussoirs, now infilled with concrete. Three-bay two-storey structure to west of site with recent extension to rear, having pitched recent tile roof, rendered chimneystack, snecked dressed limestone walls to front elevation, rendered elsewhere, having square-headed openings with dressed stone surrounds, replacement uPVC fittings, and cut-stone sills. Two gable-fronted single-bay single-storey former coach-houses to north of site, having pitched corrugated-iron roofs and rubble limestone walls, one with segmental-arched opening with red brick voussoirs and timber battened double-leaf doors, and one with square-headed opening having replacement iron double doors. Square-profile dressed limestone piers with carved limestone caps between former coach-houses, now with corrugated-iron additions and forming store. Multiple-bay two-storey house to north-west of site, having recent estension to south. Pitched roof with rendered chimneystack, and cast-iron rainwater goods, roughcast rendered walls with square-headed openings, some partly blocked and having concrete sills and replacement uPVC windows. Square-headed entrance doorway with timber door, dressed limestone block-and-start surround, incorporating keystone, and overlight. Oculus opening to gable of addition, now infilled. Remains of structure to south of site with rendered walls having dressed rusticated limestone pilasters and plinth, one block of rusticated plinth having crow's foot benchmark.
Appraisal
The remains of the New Barracks complex forms an important element of the architectural heritage and social history of Fermoy. John Anderson, a Scottish merchant, settled in Cork and in 1797 bought the Fermoy estate. He gave sites to the British government to develop a barracks. He then built the town of Fermoy in order to meet the needs of the garrison. The surviving fragments of walls and buildings provide evidence of the extent of the complex as originally planned. There is indication of fine stone crafting, especially at the entrance and in the rusticated pilasters to the remains one structure. The Old and New Barracks were designed by Abraham Hargrave the Elder, architect of the Church of Ireland church and Anderson's House.





