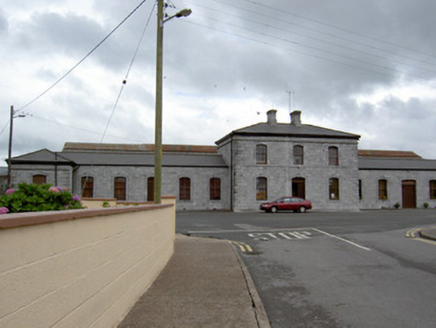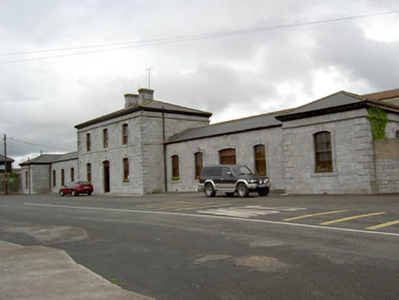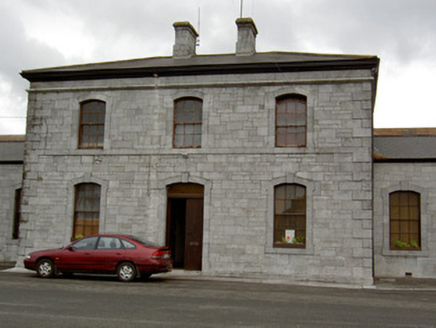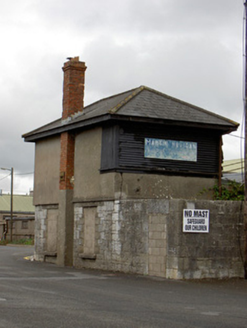Survey Data
Reg No
20821005
Rating
Regional
Categories of Special Interest
Architectural, Social
Original Use
Railway station
In Use As
Funeral home
Date
1855 - 1865
Coordinates
180798, 99312
Date Recorded
01/01/1900
Date Updated
--/--/--
Description
Detached twelve-bay multiple-storey former railway station, built c. 1860, now in use as funeral home, comprising three-bay two-storey central block with hipped roof, flanked by five-bay single-storey recessed wings with pitched roofs and having projecting single-bay ends with hipped roofs. Pitched asbestos extension to full length of rear, trackside, elevation, with full-length monopitch corrugated-iron extension, having concrete block walls. Artificial slate roofs, with carved limestone chimneystacks to centre block, and cast-iron rainwater goods. Dressed limestone eaves band with moulded string course below to centre block and to projecting ends of wings. Snecked cut limestone walls with raised ashlar quoins and dressed limestone plinth. Segmental-arched openings to front and side elevations with raised dressed limestone kneed and shouldered surrounds, having dropped keystones to ground floor. Sill course to first floor and dressed limestone sills to ground floor windows. Window openings to west wing having cast-iron railings, and window to its projecting bay being boarded up. Six-over-six pane timber sliding sash windows throughout. Doorways to centre of middle block and of wings have replacement timber double doors, with overlights, some boarded. Two-bay two-storey former signal box to south-west having additional single-storey structure to north side. Hipped slate roof with limestone ridge tiles, red brick chimneystack and overhanging eaves. Rendered walls to first floor and snecked limestone walls to ground floor. Square-headed openings with corrugated-iron door to ground floor and corrugated-iron to first floor. Vehicular gateway to east of station building has square-profile dressed limestone piers with plinths and corrugated-iron gate.
Appraisal
Substantially intact to the front elevation, despite the railway line having been taken out of service, this railway station is well preserved and is an asset to the town. It, along with the other railway structures in the complex are a reminder of Fermoy's history and importance as a large North Cork town. Its form and style are typical of railway stations in the Ireland of its time. The use of quality materials and workmanship shows the importance of the railway in the late nineteenth century, and the prosperity of the town. The rusticated quoins and dressed sill course articulate the form of the building and together with the stone façade give it an imposing appearance. Like many railway stations and other public buildings of its era, this building incorporates elements of Classicism such as the architrave and freeze as well as the segmental arches and articulated keystones.







