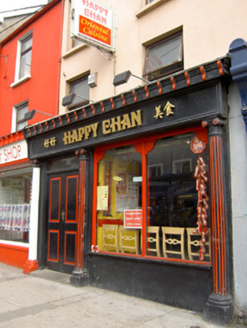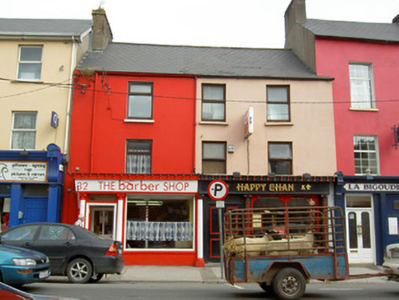Survey Data
Reg No
20820145
Rating
Regional
Categories of Special Interest
Architectural, Artistic
Original Use
House
In Use As
Restaurant
Date
1900 - 1910
Coordinates
181086, 98428
Date Recorded
28/06/2006
Date Updated
--/--/--
Description
Attached two-bay three-storey former house, built c. 1905, now in use as restaurant and having projecting timber shopfront to ground floor, latter being one of pair. Pitched artificial slate roof with cast-iron rainwater goods. Painted rendered walls with square-headed openings having replacement timber windows, those to second floor having concrete sills. Shopfront comprising carved timber fluted Ionic-style engaged columns flanking openings, one shared with neighbouring building to east, with timber architrave, fascia and bracketed cornice. Square-headed plate glass display window with concrete sill and rendered stall riser. Square-headed door opening with timber panelled double-leaf door, moulded timber surround and overlight.
Appraisal
Interest is added to the flush and regular façade of this building by the highly decorative shopfront, one of a pair. The shopfront incorporates elements of classical design, and the bracketed cornices and fluted columns are well carved and remain largely intact.



