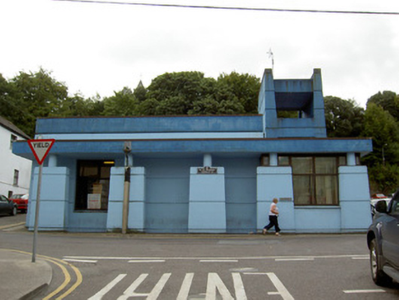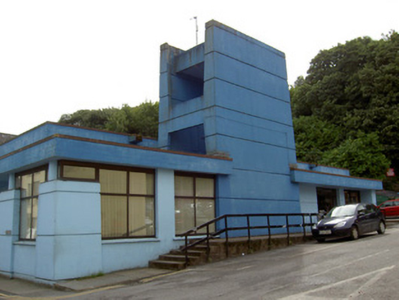Survey Data
Reg No
20820141
Rating
Regional
Categories of Special Interest
Architectural, Social, Technical
Original Use
Library/archive
In Use As
Library/archive
Date
1965 - 1975
Coordinates
181184, 98357
Date Recorded
06/09/2006
Date Updated
--/--/--
Description
Detached multiple-bay single-storey library, built c. 1970, with flat concrete canopy to front façade, supported by concrete rectangular-profile piers topped with circular-profile concrete columns. Three-stage concrete tower to west elevation. Flat roofs. Concrete walls with horizontal channelling, carved limestone plaque to front elevation with lettering 'LEABHARLANN' and concrete projecting vents to west elevation. Square-headed window openings with fixed timber windows and concrete sills. Square-headed door opening with timber glazed door and glazed surround and overlight. Flight of concrete steps with metal railings adjoined to west.
Appraisal
The flat-roofed modernist-inspired form of this library provides an unusual feature in Fermoy, a town predominantly composed of older terraced town house buildings. It occupies a prominent site terminating the vista from New Market Street and behind the main square. Its form is part of a coherent design and incorporates elements characteristic of modernist architecture, such as the multiple-height flat roofs, canopy, large window openings and large masses formed of concrete. The tower to the west is a very unusual feature, being open and purely decorative, it works with the asymmetrical plan which places the emphasis on the west of the building.



