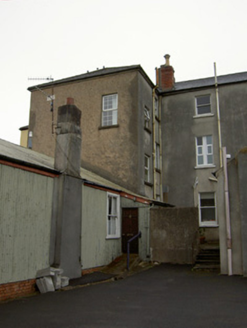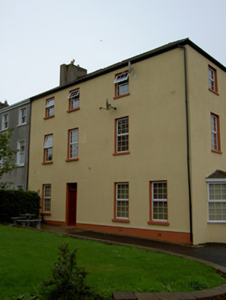Survey Data
Reg No
20820138
Rating
Regional
Categories of Special Interest
Architectural, Social
Previous Name
Fermoy College
Historical Use
School
In Use As
Apartment/flat (converted)
Date
1800 - 1820
Coordinates
181254, 97991
Date Recorded
06/09/2006
Date Updated
--/--/--
Description
End-of-terrace L-plan three-storey apartment building, built c. 1810, having four-bay ground floor and three-bay upper floors. Formerly part of twelve-bay three-storey military college. Later in use as school, subsequently subdivided and in use as private houses. Hipped and pitched artificial slate roofs with rendered and red brick chimneystacks and cast-iron rainwater goods. Painted rendered walls with render plinth course having square-headed cast-iron vents. Square-headed window openings with replacement uPVC windows, render surrounds and painted stone sills. Some square-headed openings to rear with one-over-one pane timber sliding sash windows. Recent bay window to gable. Square-headed door opening to front elevation with timber panelled door and overlight. Square-headed opening to north elevation with timber panelled half-glazed door and overlight. Steel balcony addition to rear.
Appraisal
This building formed part of a larger composition until its subdivision in the early twentieth century. Formerly a purpose-built military college, the tall and narrow form of the building, dense fenestration and siting combine to create a building of distinct and unusual character.



