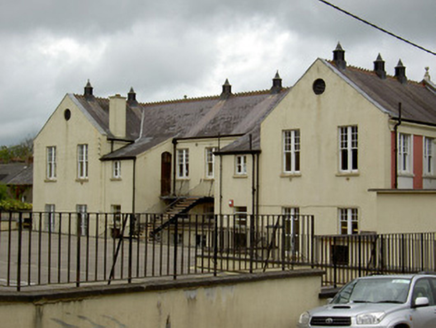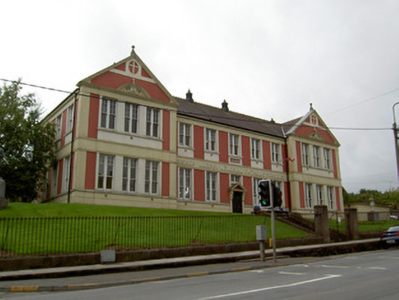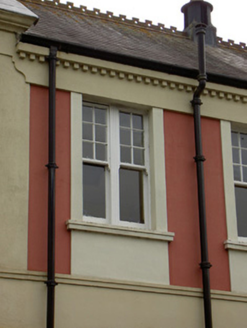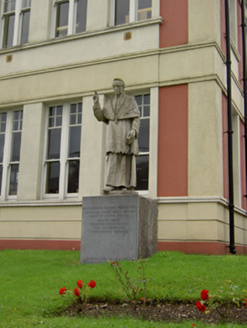Survey Data
Reg No
20820068
Rating
Regional
Categories of Special Interest
Architectural, Artistic, Social
Original Use
School
In Use As
School
Date
1900 - 1905
Coordinates
180908, 98382
Date Recorded
04/09/2006
Date Updated
--/--/--
Description
Detached H-plan eleven-bay two-storey school, dated 1904, with five-bay middle section recessed to three-bay flanking ends, latter gable-fronted to front and rear, and having lean-to single-bay two-storey returns to re-entrant corners of rear elevation. Recent multiple-bay single-and two-storey recent flat-roofed extensions to east elevation. Pitched artificial slate roofs with metal roof vents and one rendered chimneystack, cast-iron ridge crestings, cast-iron rainwater goods. Dentillated render eaves course to middle section of front, moulded render pediments to gable-fronts with concrete ball finials and having inset segmental-headed render details with finial and heraldic plaque and also cross motif. Painted rendered walls to front and side elevations, with render plinth, render fascia between floors, having render lettering to middle section, and render pilasters to corners of building. Square render panels below first floor windows, that to central bay of front elevation having render date. Painted rendered walls to rear. Square-headed openings with render sills, moulded to front and side elevations, and continuous to ground floor, and also to first floor of gable-fronts. Timber sliding sash bipartite windows throughout, six-over-one pane to first floor and one-over-one pane with four-pane top sections to ground floor. Square-headed fixed paned bipartite window above main entrance. Oculus roof vents to rear gables having fixed timber fittings. Square-headed main door opening with timber panelled double doors flanked by render pilasters with moulded render consoles supporting moulded render pediment. Segmental-headed door openings to lean-to returns at rear, with timber doors and overlights, approached by metal staircase and balcony. Set back from street, on hill with main entrance approached by flight of concrete steps flanked by concrete walls. Site bounded by cast-iron railings set in tooled limestone plinth wall and having rendered square-profile piers to entrance with decorative double-leaf cast-iron gate. Site bounded to rear and sides with rendered walls with concrete coping and metal railings with decorative gates. Concrete statue to north-west of site and bronze statue to north-east of site set on concrete plinths.
Appraisal
This large scale building occupies a prominent site, on a hill and set back from McCurtain Street. It forms a group with the former technical school opposite and with Saint Colman's College to the south. Its imposing form is accentuated by the H-plan and projecting gabled end bays. There is much emphasis on decoration in building and this serves to enliven the façade. The render lettering and date forms a part of this decorative scheme, but also adds context to the building. The school retains features of note such as the multiple-pane timber sliding sash windows, roof vents, ridge crestings and cast-iron rainwater goods. The form of the building incorporating steeply-pitched roofs and pediments is characteristic of religious architecture and this theme is carried through in the pedimented doorcase.







