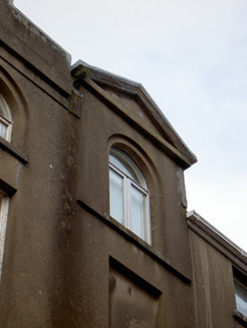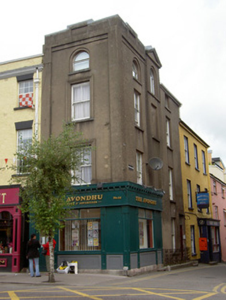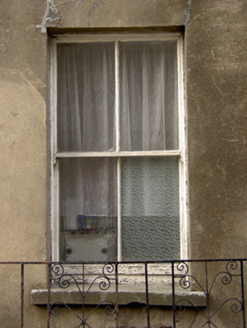Survey Data
Reg No
20820021
Rating
Regional
Categories of Special Interest
Architectural
Original Use
House
In Use As
Office
Date
1910 - 1930
Coordinates
181105, 98430
Date Recorded
28/08/2006
Date Updated
--/--/--
Description
Corner-sited four-storey former house and commercial premises, built c. 1920, now in use as offices, with replacement timber shopfront to corner. Presents one bay to main street and three bays to side street, having tower-like effect to corner, longer elevation having pediment to middle bay, and lower northern bay. Roof not visible, stepped rendered parapets with inset panels to corner bays. Rendered walls with render pilasters to corner and west end of shorter elevation. Round-headed openings to third floor with recessed surround, render sills and fixed timber windows. Square-headed openings to lower floors, blind to middle bay of longer elevation, with two-over-two pane timber sliding sash windows and render sills, those to south elevation having moulded render surrounds. Square-headed door opening to longer elevation with timber panelled door and overlight, with tiled steps and wrought-iron attached surround. Square-headed openings with plate glass windows and timber sills. Middle bays of longer elevation fronted by rendered plinth wall with wrought-iron railings.
Appraisal
This building presents notable and unusual facades to both streets onto which it fronts. Its rendered elevations offer a unified and regular Classical theme, with full-height pilasters to the corner. The parapet walls and pediment further enhance the regularity and symmetry of the building. The variety of openings and surrounds adds interest to the structure, while maintaining the symmetry of the scheme. Many notable features are retained such as the timber sash windows, timber panelled door and decorative wrought-iron railings.





