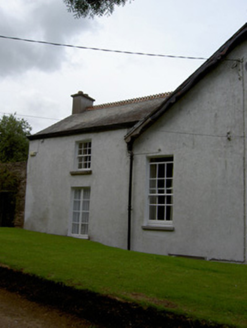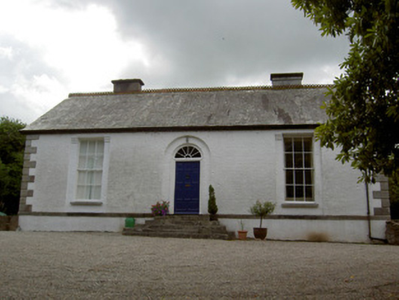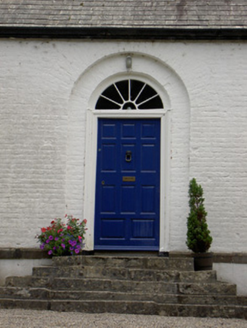Survey Data
Reg No
20820003
Rating
Regional
Categories of Special Interest
Architectural
Original Use
House
In Use As
House
Date
1800 - 1840
Coordinates
180564, 98391
Date Recorded
28/08/2006
Date Updated
--/--/--
Description
Detached three-bay single-storey over basement house, built c. 1820, having slightly lower return to rear, giving visible half-basement to west elevation and two-storey elevation to south part of east elevation. Pitched slate roofs with decorative terracotta ridge crestings, rendered chimneystacks, cast-iron rainwater goods, and having carved timber bargeboards to east and west gables of main block. Painted brick walls to front elevation, with chanelled ashlar limestone quoins and rendered plinth course with dressed limestone coping, and having recessed surrounds to openings. Painted rendered walls to other elevations and to basement level of front. Square-headed window openings throughout, front windows having stepped detail to top of recessed surrounds, with cut limestone sills, and six-over-six pane timber sliding sash windows. Basement windows are eight-over-four pane. Timber casement and some replacement timber windows to rear elevation. Roundel to upper east gable. Round-headed doorway to front elevation with timber panelled door, moulded timber architrave, and spoked fanlight, approached by flight of limestone steps. Square-headed door opening to rear with timber overlight. Lean-to outbuilding to south with corrugated-iron roof, rubble stone walls and square-headed openings with timber fittings. Boundary walls to east with rendered square-profile piers and decorative wrought-iron double-leaf gate.
Appraisal
The single-storey over basement form of this house is unusual, the front elevation being similar to a terraced urban town house. The substantial size of the structure is hidden behind this façade. The symmetrical and regular façade is accentuated by the fine dressed quoins and plinth course. The tall windows and round-headed door opening are characteristic of the time and the use of restrained decorative detail in their surrounds heightens the Classical Georgian style of the façade. The use of brick in the construction is a notable feature, as is the retention of elements such as the timber sliding sash windows and the stone steps to the entrance.





