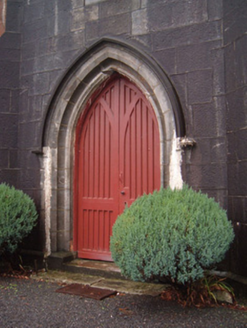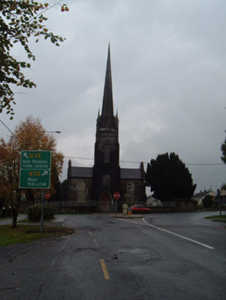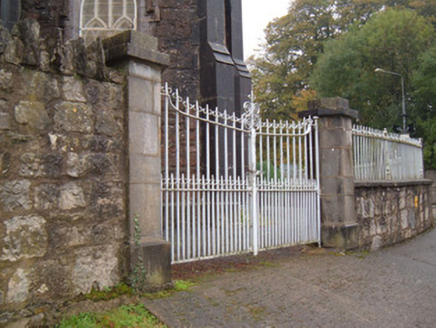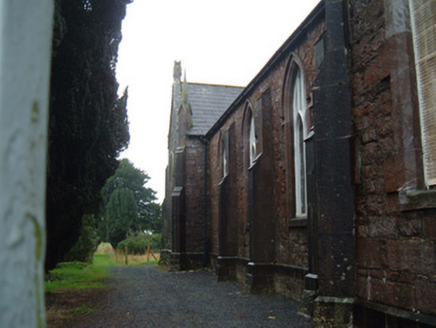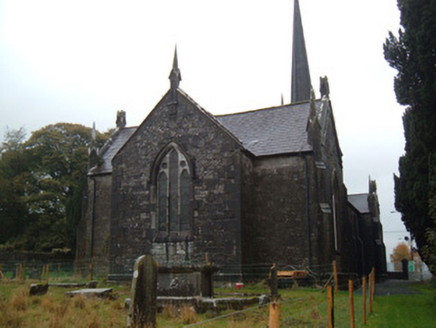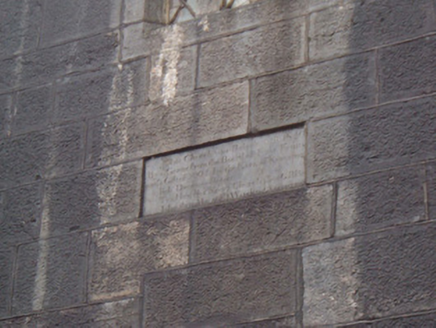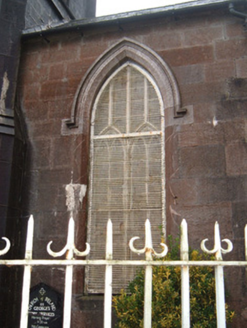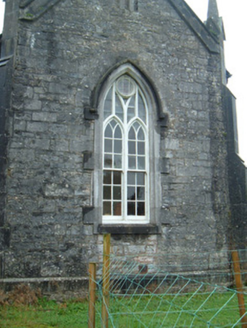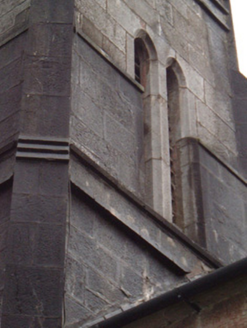Survey Data
Reg No
20818097
Rating
Regional
Categories of Special Interest
Architectural, Artistic, Historical, Social
Original Use
Church/chapel
In Use As
Church/chapel
Date
1825 - 1835
Coordinates
181308, 112454
Date Recorded
17/10/2006
Date Updated
--/--/--
Description
Freestanding H-plan Church of Ireland church, dated 1830, comprising three-bay front, north, elevation with projecting three-stage tower and spire, four-bay nave, single-bay transepts, and single-bay chancel. Pitched slate roof with cast-iron rainwater goods having limestone gutters, limestone copings to gables with pinnacles to corners of all gables except chancel, and limestone pointed finials to all gable apexes and to corners of tower, and ribbed limestone spire to tower. Ashlar limestone walls to front elevation and to tower, and coursed rubble limestone walls to other elevations, having cut limestone plinth course and diagonally-set buttresses to corners of front elevation and transepts and between windows of nave. Cut limestone quoins to chancel and date plaque to tower. Tower also has string courses between stages. Pointed arch window openings having chamfered limestone surrounds, block-and-start to all windows except front elevation, and all having carved hood-mouldings, with geometric traceried stained-glass windows, those to front elevation and to transepts having four-over-six pane timber sliding sash windows with Y-tracery fanlights. Chancel window is triple-light with plate tracery. Pointed arch triple-light window opening to third stage of tower, square-headed triple-light window openings to second stage tower having latticed windows with label-mouldings. Double pointed arch lights with louvers to sides of second stage of tower and pointed arch louvered openings to spire with cut limestone surrounds and gablets. Pointed arch door opening to tower, having double-leaf carved timber door with carved limestone surround and hood-moulding, with limestone steps. Pointed arch door openings to north elevations of transepts having carved timber doors with chamfered limestone surrounds and limestone steps. Tooled cut limestone piers with plinths and caps, having decorative double-leaf wrought-iron gates to entrance, set in random rubble limestone walls with limestone copings and cast-iron railings. Graveyard to site.
Appraisal
This imposing Church of Ireland church was built in 1803 and subsequently rebuilt in 1830 by Pain, funded by the Board of First Fruits and the Earl of Kingston. The church is situated at the end of George's Street closing the vista at the end of a tree-lined mall which leads to King's Square. It is directly in line with Kingston College chapel, and is an integral feature of the early nineteenth-century planned town. Its unusual almost symmetrical H-plan design makes this one of the most interesting churches in the area, and the retention of many fine architectural features such as the stained-glass and timber sash windows, adds character to the building and to the streetscape. The graveyard retains many fine grave markers dating from the early nineteenth century, including some cut limestone table tombs.
