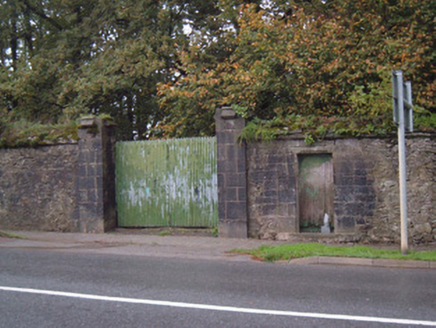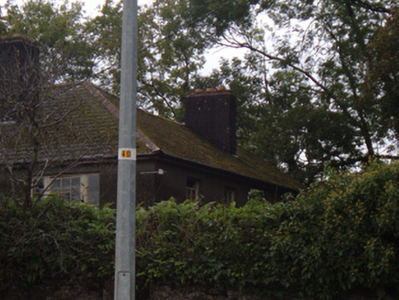Survey Data
Reg No
20818096
Rating
Regional
Categories of Special Interest
Architectural
Original Use
House
Date
1870 - 1890
Coordinates
181234, 112536
Date Recorded
17/10/2006
Date Updated
--/--/--
Description
Detached four-bay two-storey house, built c. 1880, currently not in use. Hipped artificial slate roof having rendered chimneystacks and terracotta ridge tiles. Rendered walls. Square-headed windows openings with timber sliding sash windows, tripartite and six-over-one pane to first floor of south elevation, and four-over-four pane to first floor of east elevation. Coursed rubble limestone boundary wall having limestone coping and cut limestone piers with carved limestone cornice details to vehicular entrance, with replacement corrugated metal gates, flanked by pedestrian entrance with chamfered limestone lintel, limestone step and timber battened door. Second square-headed door opening to west end of boundary wall, having render surround and replacement metal door, approached by render steps.
Appraisal
This substantial late Victorian house has retained timber sliding sash windows. It is built on land which was part of the Mitchelstown Castle Demesne, and its proximity to the Church of Ireland church suggests that it may have been a rectory.



