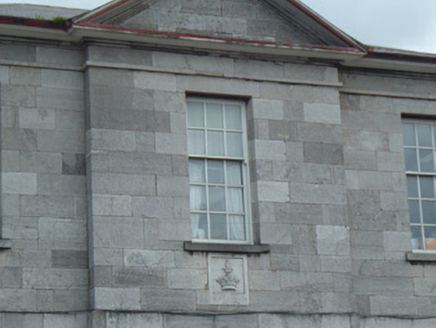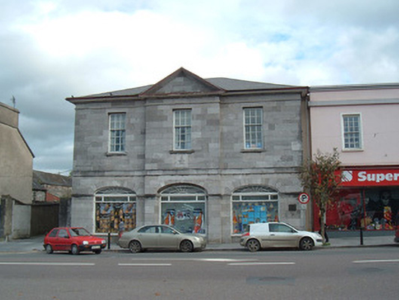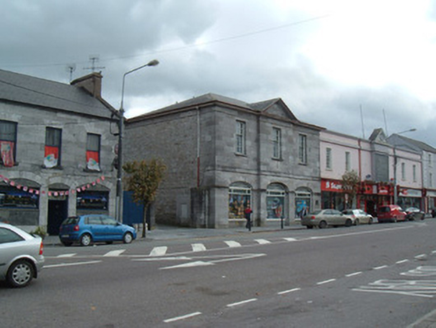Survey Data
Reg No
20818089
Rating
Regional
Categories of Special Interest
Architectural, Historical, Social
Previous Name
Mitchelstown Courthouse and Market House
Original Use
Court house
Historical Use
Market house
In Use As
Shop/retail outlet
Date
1820 - 1825
Coordinates
181640, 112693
Date Recorded
24/10/2006
Date Updated
--/--/--
Description
Attached three-bay two-storey former court house and market house, built 1823, with pedimented central breakfront and arcaded ground floor. Now in use as part of supermarket, having five-bay two-storey extension to south and east. Hipped artificial slate roof having some cast-iron rainwater goods. Ashlar limestone walling to façade, with plinth, and having moulded string course below eaves, contiuing to side elevation, platband between floors, moulded impost course to ground floor, and carved limestone plaque to breakfront. Side elevation is coursed rubble limestone. Square-headed window openings to first floor having six-over-nine pane timber sliding sash windows and limestone sills. Elliptical-arched openings to ground floor, having tooled cut limestone risers, and timber-framed windows with spoked fanlights. Square-headed door opening to north elevation having recent metal door. Entrance gateway to north, comprising tooled cut limestone and rendered piers, having recent double-leaf corrugated-iron gates.
Appraisal
This neo-classical former courthouse and market house, one of the finest and most prominent buildings in Mitchelstown, was built by the Earl of Kingston at the expense of £3000. It forms an integral part of the planned town, set at the eastern side of New Market Square and closing the vista from King Street. The fine ashlar limestone and imposing form mark it as a public building and it is enhanced by the retention of its timber sash windows.





