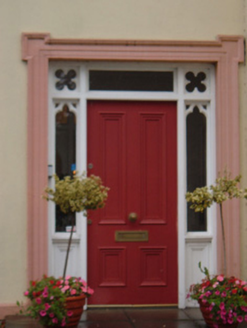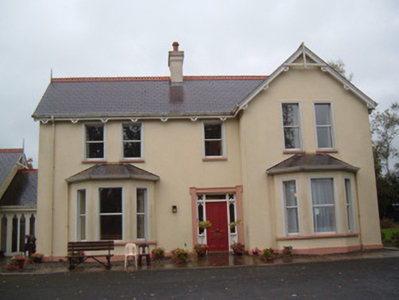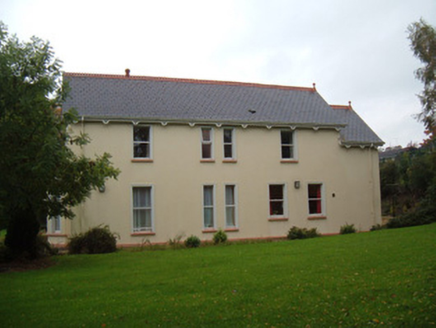Survey Data
Reg No
20818001
Rating
Regional
Categories of Special Interest
Architectural, Artistic, Social
Original Use
House
In Use As
Nursing/convalescence home
Date
1890 - 1910
Coordinates
181734, 113431
Date Recorded
17/10/2006
Date Updated
--/--/--
Description
Detached three-bay two-storey L-plan former house, built c. 1900, having advanced gabled bay to east with canted-bay window, canted-bay window to west, and three-bay east elevation with lower further bay. Now in use as health care centre. Recent seven-bay single-storey extension to west. Pitched artificial slate roof having rendered chimneystack with terracotta chimneypots, ridge crestings, carved timber bargeboards and eaves, and finials to gables. Painted rendered walls with rendered plinth course. Square-headed window openings, having paired windows to first floor of end bays of front elevation and to middle bay of east elevation, with replacement uPVC windows, painted moulded render surrounds and painted sills. Square-headed door opening to front elevation having moulded shouldered render surround, timber panelled door, decorative ogee-headed sidelights with timber panelled risers and surmounted by quatrefoil overlights, and with plain overlight to door.
Appraisal
This attractive house was part of the Kingston Estate, which was owned by the Earl of Kingston and who resided in Mitchelstown Castle. The ornate timber decorations in the eaves and bargeboards, finials and the door surround are particularly notable features.





