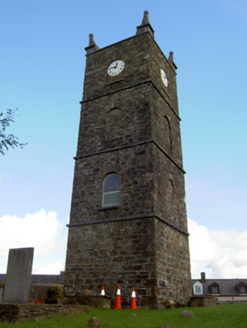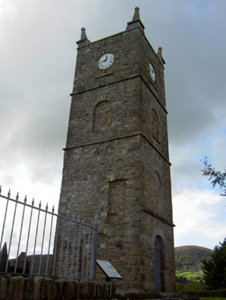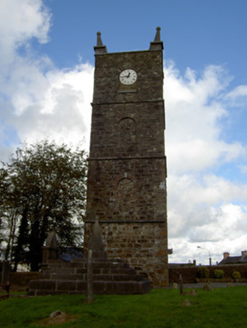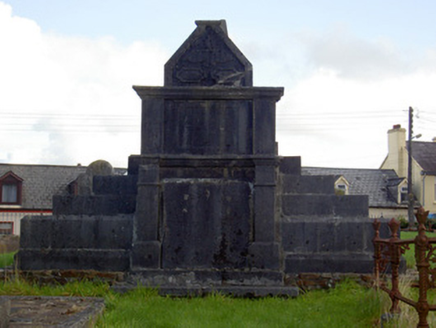Survey Data
Reg No
20817011
Rating
Regional
Categories of Special Interest
Architectural, Historical, Social
Original Use
Church/chapel
Date
1805 - 1815
Coordinates
127356, 90186
Date Recorded
03/10/2006
Date Updated
--/--/--
Description
Freestanding four-stage square-profile tower, built c.1810, being surviving remains of Church of Ireland church. Carved stone pinnacles to corners. Rubble sandstone walls with carved limestone string courses dividing stages, and having cut sandstone voussoirs, with cut-stone sills to some openings. Top stage has oculus openings with inset metal clock faces to all four faces. Third stage has round-headed blind windows. Second stage has round blind oculus windows to north and south faces, blind camber-arched opening to east and round-headed glazed window opening to west. Ground stage has segmental arched blind doorway to east and round arched doorway to north with dressed limestone voussoirs and sheet metal door. Graveyard to site with carved limestone gravestones and carved limestone box-tombs. Elaborate carved limestone stepped rectangular-profile tomb to south with elaborately carved headstone. Rubble sandstone boundary walls with cut-stone copings surmounted by recent metal railings.
Appraisal
This tower is the only surviving part of the former Church of Ireland church which once stood on this site, which was provided by local landlord J. Wallis of Drishane Castle. The church was enlarged between 1807 and 1814 and the tower was constructed during this time. The remains form a group of related structures with the former rectory to the south and the Roman Catholic church to the west. It is an interesting structure in its own right and has been well maintained. The string courses add symmetry to the façade and differentiate the stages. The various types of openings add interest as do the pinnacles to the roof. The graveyard to the site provides context and includes many early and well-crafted tombs and headstones.







