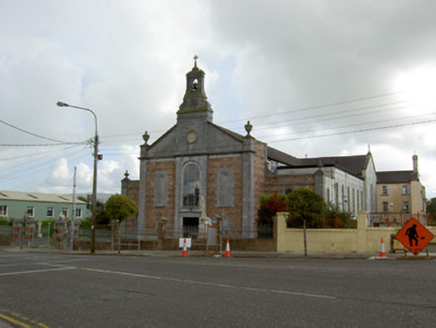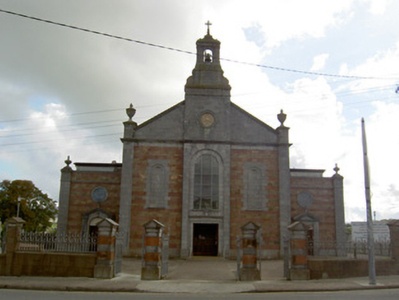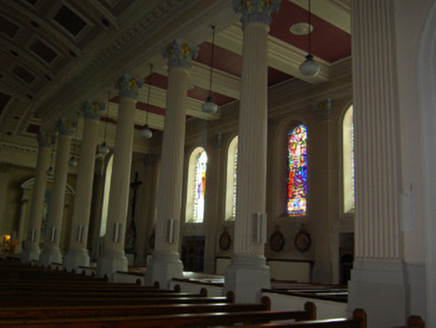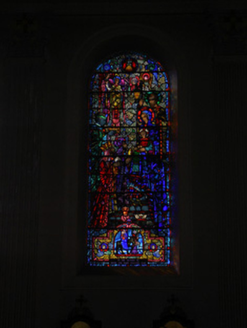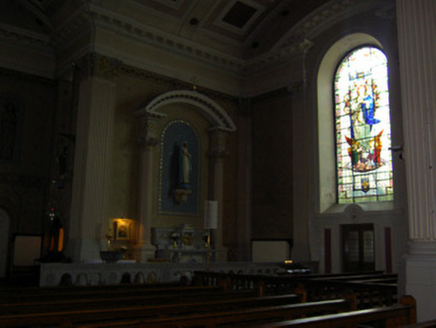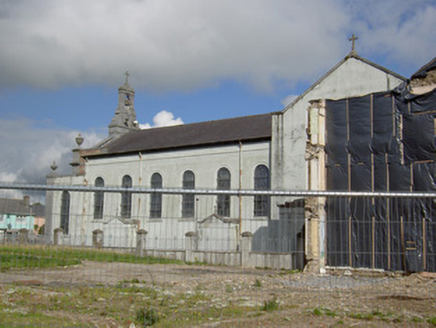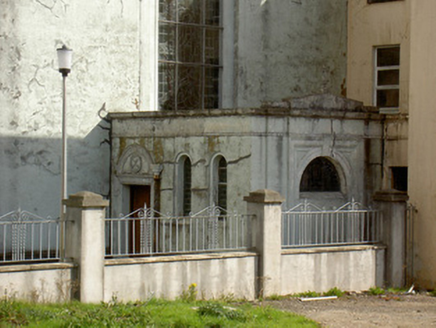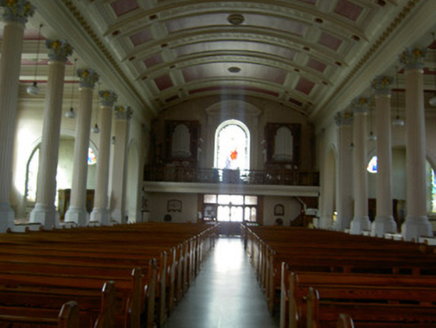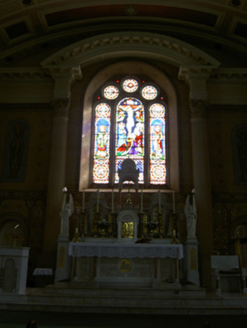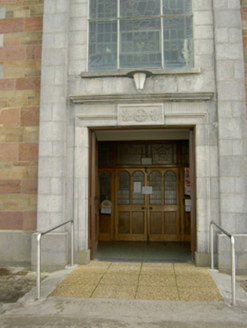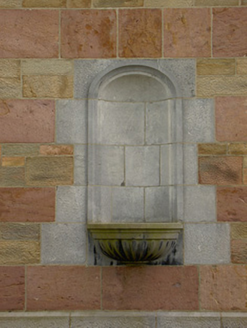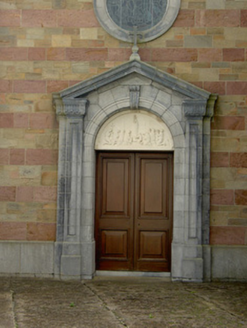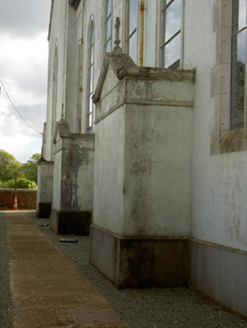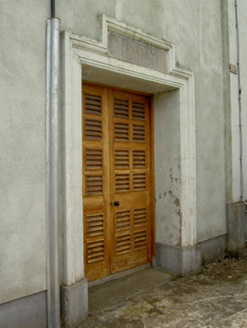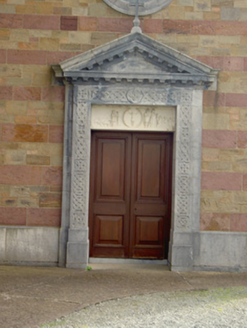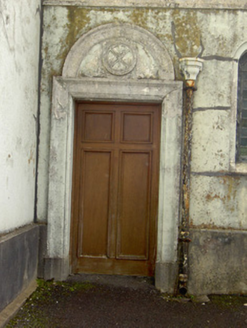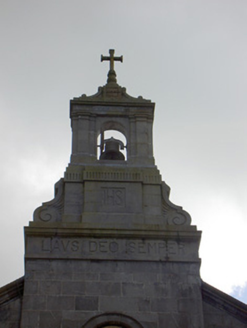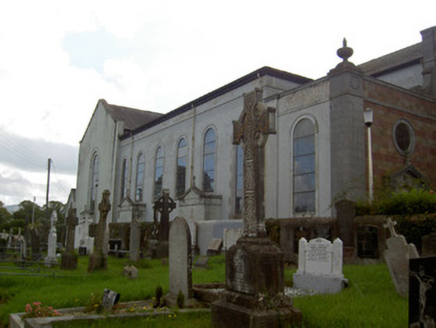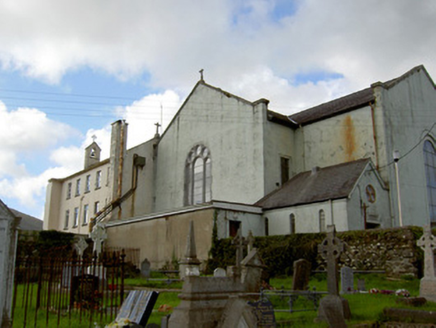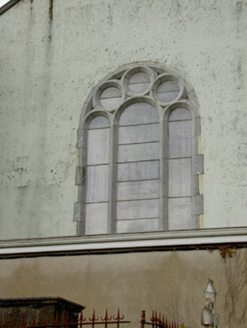Survey Data
Reg No
20817006
Rating
Regional
Categories of Special Interest
Architectural, Artistic, Historical, Social
Original Use
Church/chapel
In Use As
Church/chapel
Date
1830 - 1835
Coordinates
126978, 90197
Date Recorded
03/10/2006
Date Updated
--/--/--
Description
Attached T-plan Catholic church, built 1833, facing north-west. Comprising gable-fronted nave with slightly projecting entrance bay, lower and slightly recessed single-bay porches fronting slightly higher six-bay flat-roofed side aisles, slightly projecting one-bay transepts, single-bay chancel, pedimented rectangular-plan confessional projections and porch projection to aisle elevations, three-bay single-storey flat-roofed block to south-west elevation, single-storey pitched-roofed sacristy to south-east elevation of north-east transept and single-bay single-storey flat-roofed extension to south-east elevation. Carved limestone bellcote to gable-front with carved limestone plinth having decorative scrolled edges and incised lettering to centre, carved limestone frieze below with incised lettering and round-headed bell opening flanked by triple pilasters, with copper bell and render limestone cross finial to bellcote. Pitched artificial slate roof with carved limestone copings to gables and cast-iron rainwater goods with decorative cast-iron brackets. Render cornice and frieze to aisle elevations. Carved limestone cross finials to south-west transept and chancel gables. Render eaves courses to sacristy addition. Dressed limestone pediment and carved limestone cornice to gable-front, with render scrolled brackets to corners adjoining roofs of porches. Render cornices and pediments to projections to aisles, with render cross finials. Front elevation has dressed limestone to entrance bay, dressed sandstone elsewhere, with dressed limestone plinth, dressed limestone pilasters to corners with cross motifs in relief to caps and topped with carved limestone urn finials. Circular render panel to middle of pediment with carved limestone surround, and having decorative Celtic cross motif in relief. Carved limestone round-headed niches flanking upper level of entrance bay, with dressed and tooled limestone block-and-start surrounds and sills. Carved limestone fonts to ground level, with carved limestone surrounds and dressed and tooled block-and-start surrounds and carved limestone basins. Rendered walls to other elevations, with render plinth courses and render pilasters to side elevations of porches. Round-headed window opening to upper level of entrance bay, set in round-headed recessed panel and with dressed limestone voussoirs, carved limestone sill and stained-glass window. Oculus openings over doorways of porches with carved limestone surrounds and stained-glass windows. Round-headed window openings to aisles and transept gables with render surrounds and sills and stained-glass windows. Round-headed three-light window opening to chancel with chamfered dressed limestone block-and-start surround, carved limestone tracery and stained glass. Round-headed openings to sacristy with render reveals and stained-glass windows. Round-headed window openings to porch in south-west elevation, with recessed render surrounds and fixed windows, and semi-circular window opening to gable set within render rectangular panel with render surround, decorative keystone and fixed window. Main entrance door is square-headed with moulded limestone surround with moulded cornice and fluted frieze incorporating panel having cross and floral motifs, with double-leaf timber panelled doors. Square-headed door opening to north-west front porch, with timber panelled double-leaf door, stepped-profile carved limestone surround with plinths and bearing Celtic interlace decoration in relief and having carved limestone dentillated pediment with cross finial, with render panel above door opening having render figure ornament in relief. Round-headed door opening to north-east front porch with moulded archivolt with scroll keystone, all set into carved limestone doorcase comprising carved limestone panelled pilasters with decorative capitals and topped with carved limestone open-bed pediment having cross finial, and with timber panelled double-leaf doors wirth render figural scene in relief to tympanum. Square-headed door opening to sacristy with louvered timber double-leaf door and moulded render architrave incorporating limestone plaque. Square-headed opening to porch to north-east elevation with timber panelled double-leaf doors and moulded render architrave with moulded cornice having render cross finial. Square-headed door opening to porch to south-west elevation with timber panelled door and moulded render surround with render arch detail above with inset render roundel having cross motif. Interior has shallow barrel-vaulted ceiling to nave and flat ceilings to aisles, all with decorative stucco work, coffered to side aisles. Colonnade of fluted Corinthian columns between nave and aisles and responding fluted Corinthian pilasters to outer walls. Gallery and organ loft over entrance end of nave with carved timber rail, window having render surround comprising pilaster and segmental pediment. Corinthian columns flanking chancel window and carved marble reredos, and supporting open-bed segmental pediment. Carved marble altar table and steps. Transepts have side altars below round-headed mosaic panels having religious statues and flanked by fluted Corinthian colmns supporting open-bed segmental pediments. Church set back from street with site bounded by snecked dressed sandstone walls to street, surmounted by decorative cast-iron railings and having square-profile dressed sandstone piers to vehicular and flanking pedestrian entrances with carved gabled limestone caps and decorative cast-iron gates. Graveyard to front, rear and north-east.
Appraisal
The large-scale form as well as the setting of this church make it a notable and imposing feature on the streetscape of Millstreet. Its very fine front façade marks it out as the town's most accomplished historic building. The use of dressed sandstone construction in the walls with limestone dressings creates a pleasant textual and visual contrast. The quality of craftsmanship and detailing is evident throughout the exterior and interior of the building. Its fine limestone bellcote and urns, niches and other elements are all of artistic quality. The classically-inspired façade is typical of its time and the symmetrical form incorporating varying heights adds further to the building's striking appearance. The Corinthian detailing to the interior, together with the carved reredos and altar, and the many stained-glass windows, all create an ornate interior. The retention of all of these elements, details and features make this church an important part of the region's architectural heritage.
