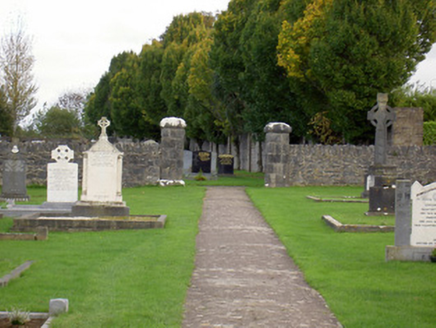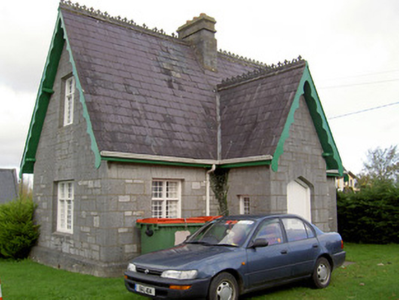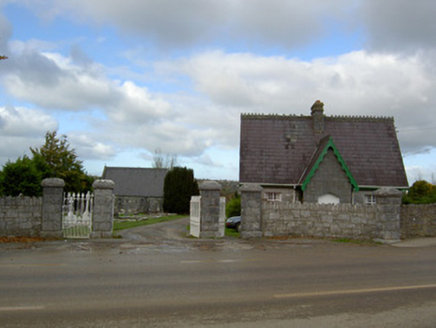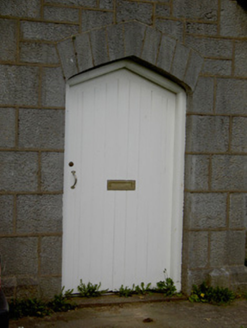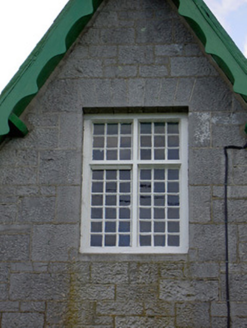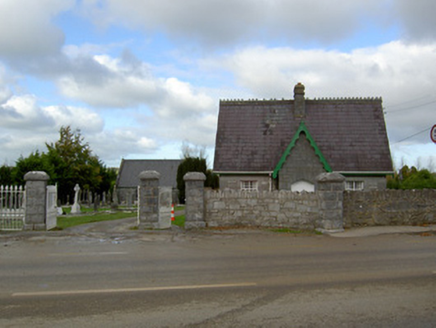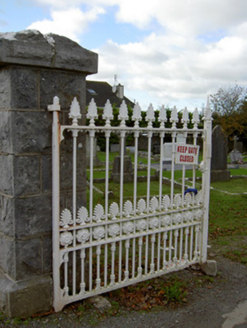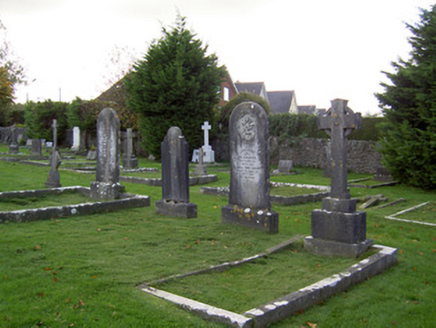Survey Data
Reg No
20816022
Rating
Regional
Categories of Special Interest
Architectural, Artistic, Scientific
Original Use
Sexton's house
In Use As
Sexton's house
Date
1885 - 1890
Coordinates
155253, 97039
Date Recorded
16/10/2006
Date Updated
--/--/--
Description
Detached cruciform-plan sexton's house, built 1886, with gables to all elevations. Pitched slate roofs with dressed limestone chimneystack, cast-iron ridge crestings, decorative timber bargeboards to gables, and timber eaves. Snecked dressed limestone walls with dressed limestone plinth. Square-headed window openings with multi-paned timber windows with carved transoms and mullions and dressed and chamfered surrounds. Tudor-arch door opening to south elevation with timber battened door and dressed limestone voussoirs. Graveyard to site with carved limestone gravestones. Rubble limestone boundary walls to road with entrance to south having cut limestone square-profile piers with carved caps and decorative cast-iron gates. Rubble limestone internal dividing walls with square-profile cut limestone piers to internal to east with carved caps.
Appraisal
This former sexton's house forms part of an interesting complex of graveyard structures. It shares similar walling and roofing with the two chapels in the cemetery. Its cruciform plan and gabled elevations make it a building of particular interest, together with a host of architectural details, such as the transomed and mullioned windows, carved bargeboards and its Tudor arch doorway. The setting, and the piers and boundary walls enhance the setting and add further decorative interest to the site.
