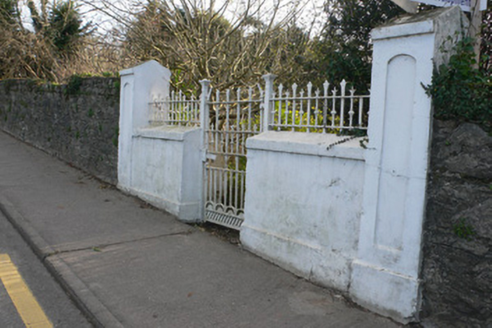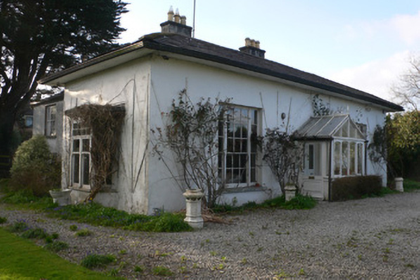Survey Data
Reg No
20816013
Rating
Regional
Categories of Special Interest
Architectural, Artistic
Previous Name
Brookside originally The Retreat
Original Use
House
In Use As
House
Date
1750 - 1760
Coordinates
156177, 97807
Date Recorded
31/10/2006
Date Updated
--/--/--
Description
Detached three-bay single-storey house, built c. 1855, having gabled porch to front elevation, two-storey block to rear and outbuildings to north. Canted-bay window to south gable. Hipped slate roofs with overhanging eaves to front block, and rendered chimneystacks. Rendered walls. Timber sliding sash windows, ripartite nine-over-six pane to front elevation with three-over-two pane sidelights, tripartite six-over-six pane to rear block and bipartite timber one-over-one pane with small-paned overlights to side elevations of front block, all with limestone sills. Double-leaf glazed timber panelled door, having glazed timber porch to front with cresting and finial to ridge and glazed timber panelled door. Two-storey outbuildings to north having pitched slate roofs, rendered chimneystack and rendered walls, with two-over-two pane timber sliding sash window and having square-headed vehicular entrance. Pedestrian entrance to road has decorative cast-iron railings and gate set to rendered walls having piers with panel detailing.
Appraisal
This villa-style house is unusual in Mallow. It has classical proportions and, not untypically, has a two-storey rear block. The overhanging eaves emphasise the distinctively low roofline of the house. Timber sash windows and panelled doors have been retained and these, coupled with the fine cast-iron pedestrian gate, enhance the house and its grounds. The outbuildings provide context.



