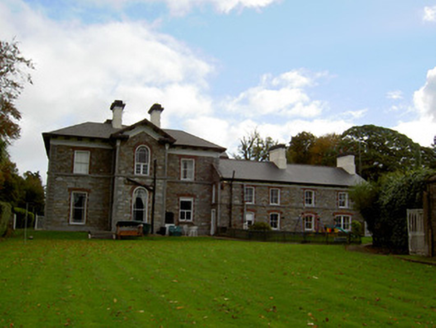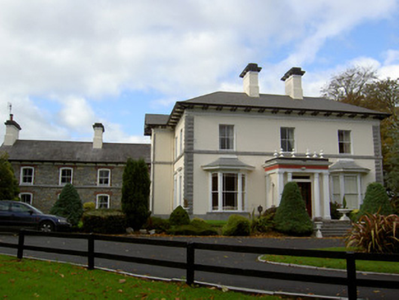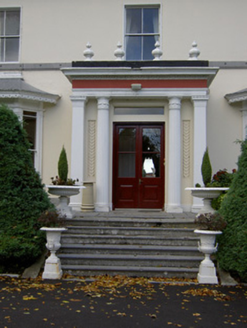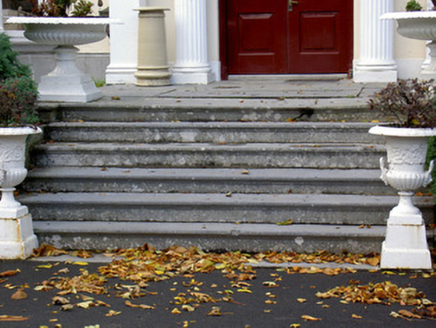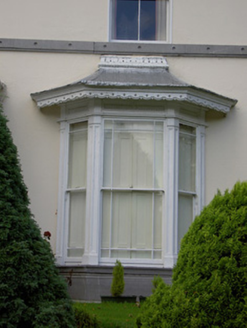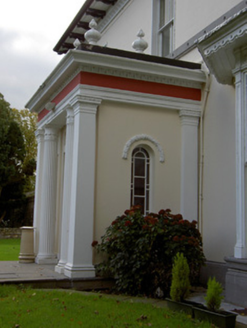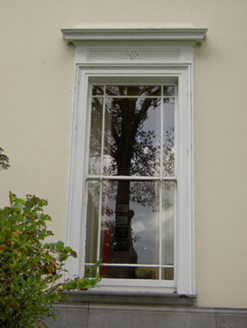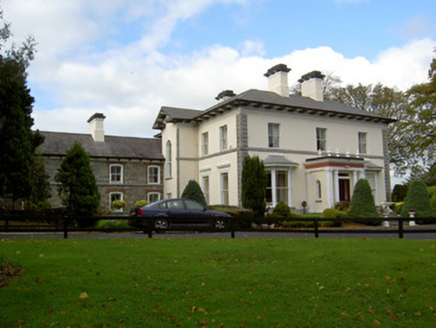Survey Data
Reg No
20816009
Rating
Regional
Categories of Special Interest
Architectural, Artistic, Historical, Social
Previous Name
Bellevue originally Bellview
Original Use
House
In Use As
House
Date
1850 - 1855
Coordinates
155746, 97959
Date Recorded
31/10/2006
Date Updated
--/--/--
Description
Detached three-bay two-storey house, built 1852, with canted bay windows and flat-roofed porch to front elevation, gabled single-bay full-height projections to rear and south elevations, and having lower four-bay two-storey pitched-roof block to south-west corner. Hipped artificial slate roof to main block with cast-iron rainwater goods, rendered chimneystacks, overhanging eaves with timber brackets and decorative moulded render cornice with chevron motifs. Pitched artificial slate roofs to gables, with same cornice work as elsewhere, with timber bargeboards forming open-bed pediments. Lead tent roofs with ornate render ridge cresting, and decoratively-carved timber valences to bay windows. Render urn finials to porch. Pitched artificial slate roof to south block with rendered chimneystacks, render bracketed eaves and decorative render eaves course to overhanging eaves. Painted rules and lined rendered walls to front and south elevations of main block, all elevations of both blocks having carved limestone plinth, vermiculated render quoins and cut limestone sill course to first floor, with cut limestone pilasters to all corners, including gabled projections. Exposed coursed rubble limestone walls to rear and to south block. Timber sliding sash windows throughout. Round-headed openings to gabled projections with red brick voussoirs and block-and-start surrounds and margined one-over-one pane windows, that to first floor of rear projection altered with timber casement window to lower sash. Square-headed openings elsewhere to main block with render reveals. First floor has two-over-two pane windows. Ground floor of north and south elevations have margined one-over-one pane windows with moulded render surrounds comprising moulded architraves, friezes with floral motifs to centre, moulded cornices, and moulded limestone sills. Bay windows have tripartite margined one-over-one pane windows, lights being divided by panelled timber pilasters, with friezes having decorative detail, and carved limestone sills. Camber-headed window openings to south block with moulded render reveals and two-over-two pane windows. Porch has square-headed door opening approached by flight of dressed limestone steps, with timber panelled half-glazed double-leaf door and overlight, set behind fluted columns with plinths and decorative capitals flanked by pilasters and supporting render entablature with render architrave, frieze and dentillated cornice. Square-headed recessed panels between pilasters and columns with render decoration. Round-headed window openings to sides of porch with fixed timber coloured glass windows and render hood-mouldings. Square-headed opening to north elevation of rear projection with timber panelled door having panel with margined glazing and dressed stone voussoirs.
Appraisal
Built by Yelverton Dawson, this building's large scale and regular façade make it an imposing and unusual feature within the town. Its façade is enlivened by decorative features and its form enhanced by the Classically-inspired porch and breakfronts. The overhanging eaves and tall central chimneystacks accentuate the symetricality of the façade. The south block continues the regularity of the main block and both are enhanced by the retention of the varied timber sash windows and by the render surrounds. The house forms part of a complex with other interesting structures such as the walled garden, entrance piers and gates and the outbuildings.
