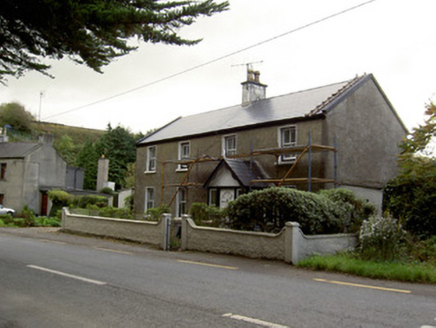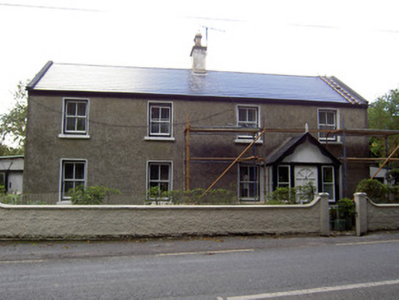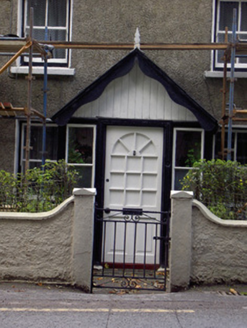Survey Data
Reg No
20816006
Rating
Regional
Categories of Special Interest
Architectural
Original Use
House
In Use As
House
Date
1880 - 1900
Coordinates
155032, 97786
Date Recorded
31/10/2006
Date Updated
--/--/--
Description
Detached four-bay two-storey house, built c. 1890, with gable-fronted timber porch to front elevation. Pitched artificial slate roof with render copings and rendered chimneystack. Decorative timber bargeboards and finial to porch. Roughcast rendered walls. Square-headed window openings with render reveals, cut-stone sills and two-over-two pane timber sliding sash windows. Square-headed fixed timber windows to porch. Square-headed door opening to porch with replacement timber door, moulded timber architrave, and having timber sheeting to gable above. Rendered boundary walls with render copings and square-profile rendered piers to pedestrian entrance with cast-iron gate. Single-storey lean-to concrete built outbuilding attached to east elevation.
Appraisal
The regular façade of this building make it a notable feature on the roadside. Its form is enhanced by the retention of features such as the timber sash windows. The glazed porch adds decorative interest to the building. The boundary wall and pedestrian gate add context to the site.





