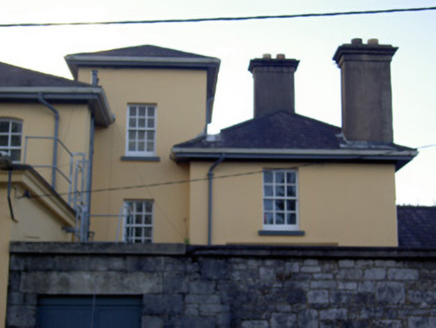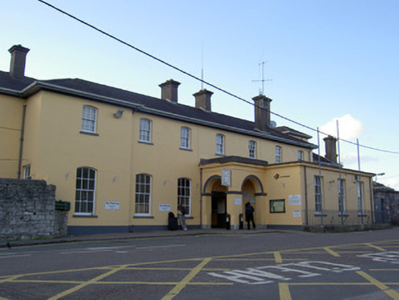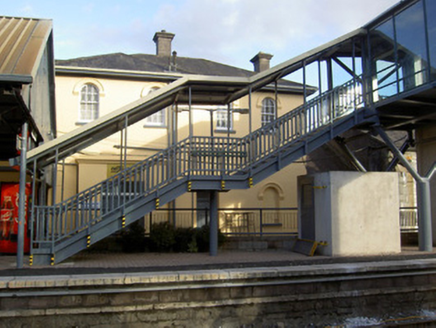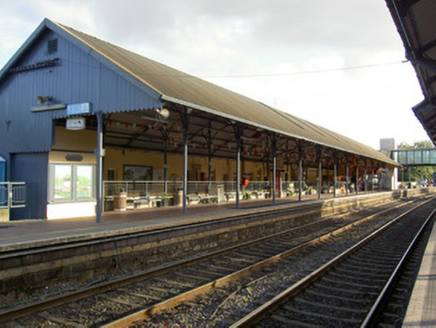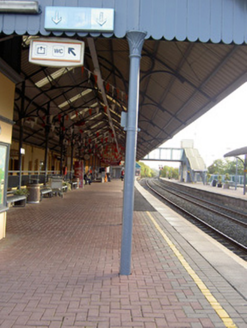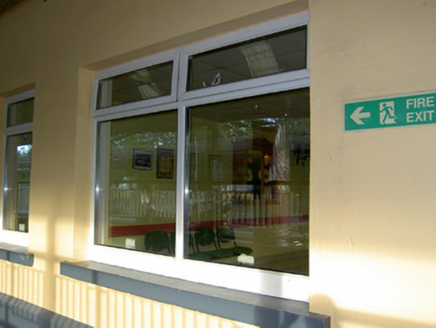Survey Data
Reg No
20815051
Rating
Regional
Categories of Special Interest
Architectural, Social, Technical
Original Use
Railway station
In Use As
Railway station
Date
1840 - 1850
Coordinates
155193, 98727
Date Recorded
11/10/2006
Date Updated
--/--/--
Description
Detached railway station, built c. 1845, facing east, comprising eight-bay two-storey main block with one slightly projecting and one slightly-recessed bay to south, and having projecting flat-roof three-bay single-storey block to front of north end of façade, with flat-roof open porch to corner between this and main block. Single-bay three-storey tower with hipped roof to north with further single-bay two-storey lower block to north-east and further three-bay single-storey block attached to north of latter. Single-bay single-storey link to south of main block linking to former engine house to south. Pitched-roof timber canopy to track-side elevation of station house, supported by cast-iron colonnade. Pitched and hipped artificial slate roofs to main block and north blocks with rendered chimneystacks and cast-iron rainwater goods, and render cornice to flat-roofed block. Camber-headed window openings to front of main block and square-headed to additional blocks, with cut-stone sills and six-over-six pane timber sliding sash windows. Round-headed openings to southern bays of west elevation of main block with render archivolts and brackets, cut-stone sills and six-over-six pane timber sliding sash windows. Square-headed openings to west elevation of main block and north blocks, some now infilled, some now forming door openings, some with replacement uPVC windows and some with six-over-six pane and two-over-two pane timber sliding sash windows. Square-headed openings to east elevation of hipped single-storey north block with replacement uPVC windows and channelled render surrounds. Round-headed openings to porch to station front with moulded render impost course and archivolts. Square-headed opening within with timber panelled double-leaf door and overlight. Rendered plinth wall to front of three-bay block to front of station house having metal railings.
Appraisal
This railway station forms part of a complex with the related railway structures to the north and south and with the railway bridges throughout the town. Its size and scale are typical of railway stations of its era in Ireland and the regular proportions add elegance to the façade. It is formed of several blocks which is an indication of the various phases in its construction and adds context to the building's history. The variety of openings adds interest to the façade and many retain early timber sash windows which enhance the architectural form of the building.
