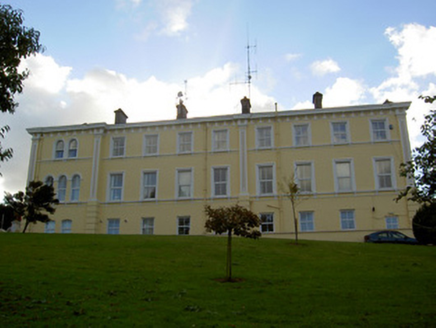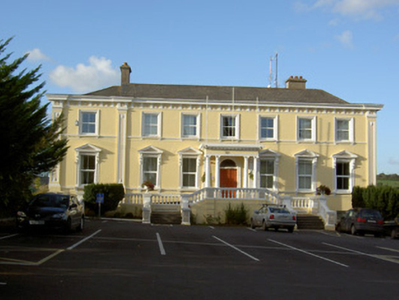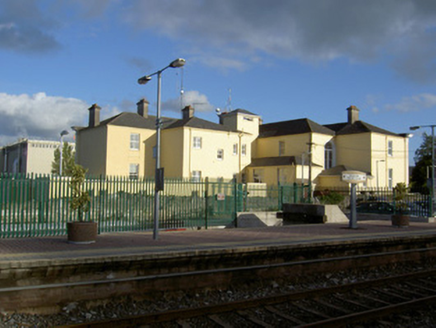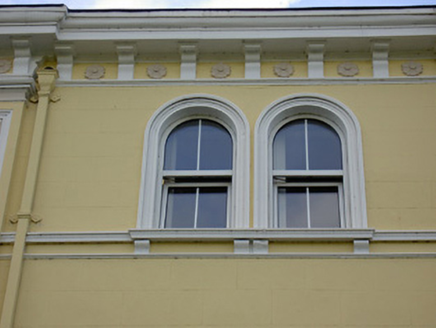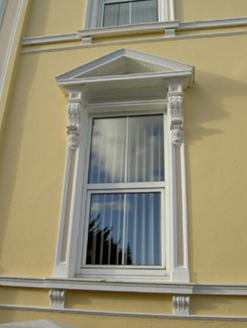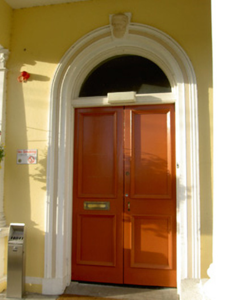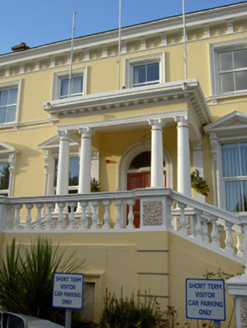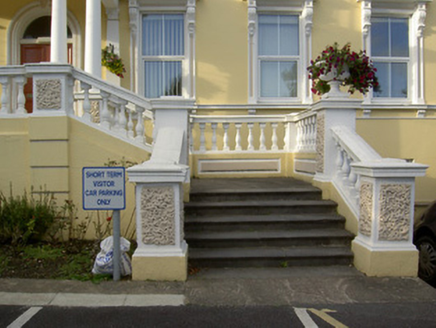Survey Data
Reg No
20815050
Rating
Regional
Categories of Special Interest
Architectural, Artistic, Social
Previous Name
Royal Hotel
Original Use
Hotel
In Use As
Office
Date
1860 - 1865
Coordinates
155217, 98818
Date Recorded
10/10/2006
Date Updated
--/--/--
Description
Detached former railway hotel, built 1864, facing south, originally L-plan and comprising seven-bay two-storey over basement front block with single-bay end elevations and piano nobile to front with rendered portico, west-most bay being wider than others and possible an addition, and having eight-bay three-storey return block to rear of east end. Re-entrant corner has hipped-roofed single-bay three-storey, two-bay single-storey, single-bay three-storey, single-bay single-storey and four-bay three-storey additions. Now in use as offices. Hipped slate roof to main block with rendered chimneystacks, cast-iron rainwater goods and moulded render bracketed cornice with render floral motifs between brackets. Painted rendered walls with render panelled pilasters to front and east elevations, having decorative motifs to panels with capitals formed by projections of cornice and having channelled render below piano nobile level. Square-headed window openings to front and return façades, except for round-headed windows to east end elevation of front block and one window in addition, all having replacement uPVC windows. Front and east elevation windows have moulded render surrounds and sill courses with brackets to openings, windows to piano nobile level also having panelled pilasters, decorative console brackets and pediments. Round-headed openings to upper floors of east end of front block are double to second floor, triple to first floor, and paired and camber-headed to ground floor, with moulded render surrounds except for ground floor, and continuous sill courses, moulded except to ground floor. Square-headed openings to other elevations, with concrete sills. Round-headed window opening to single-bay three-storey addition has margined one-over-one pane timber sliding sash window with fanlight. Round-headed door opening to front elevation with timber panelled double-leaf door, fanlight and moulded render surround with human mask keystone. Flat-roof portico comprises double columns to front, pilasters to building façade, with vermiculated render panels to pedestals and pilasters behind, supporting architrave, frieze and bracketed cornice. Approached by perron with dressed limestone steps and rendered parapet walls and balustrades with square-profile piers channelled render and vermiculated render panels. Square-profile rendered piers to former main entrance gates to south with decorative round-headed panels and having moulded plinths and caps and replacement metal gates.
Appraisal
Designed by an obscure architect called Ward, the large-scale detached form of this building makes it an imposing and notable feature on the urban landscape. This is enhanced by the classically-inspired form and decoration and the perron staircase to the front façade. The symmetrical and regular form is accentuated by the render pilasters, sill courses and cornice. The render dressings and portico add artistic interest to the façade and the piers and gate to the entrance enhance the site.
