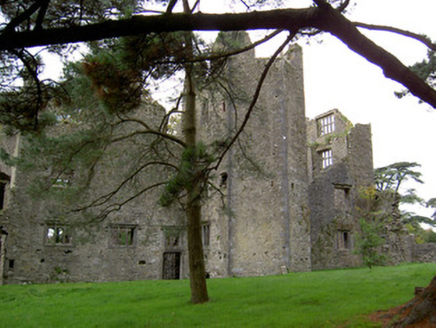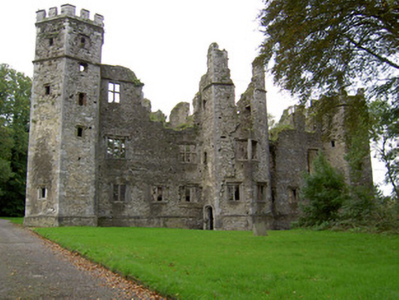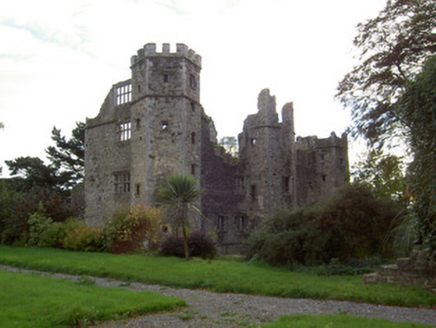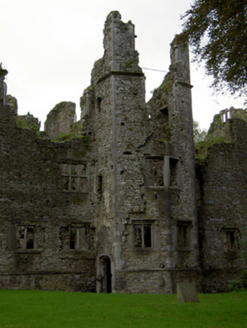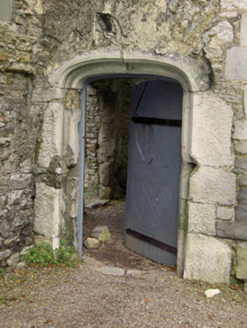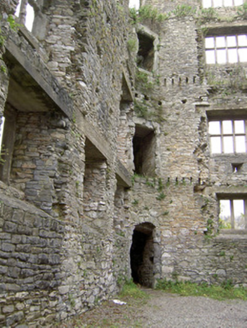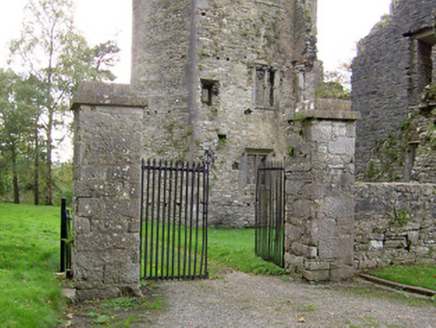Survey Data
Reg No
20815013
Rating
National
Categories of Special Interest
Archaeological, Architectural, Historical, Social
Original Use
Castle/fortified house
Date
1540 - 1560
Coordinates
156263, 98139
Date Recorded
24/10/2006
Date Updated
--/--/--
Description
Roofless rectangular-plan three-storey fortified house, built c. 1550, with four-storey polygonal-plan towers projecting from north-west and south-west corners of front elevation, and canted-plan towers to centre of front and rear walls. Remains of castellations to corner towers. Rubble limestone walls with dressed plinth, string course and quoins, and with remains of render. Square-headed window openings with dressed limestone surrounds, having variety of transomed-and-mullioned windows, some also having dressed label-mouldings. Elliptical-headed door opening to north-east side of central tower of front façade with dressed and tooled stepped limestone surround and timber panelled door with cast-iron hinges. Flat-arched opening to east with curved corners, having dressed limestone surround and cast-iron gate. Rectangular plan castellated outbuilding to east with rubble stone walls and dressed limestone plinth course, having segmental carriage arch with cut limestone voussoirs and timber battened double-leaf doors. Rubble limestone square-profile piers to entrance gates to north with dressed limestone caps and wrought-iron gates.
Appraisal
Though burnt in 1689 by order of King James II, the original overall form of this castle can be easily discerned, as too can features such as doorways and windows. It retains a host of well-crafted features such as the castellations, window surrounds and mullions and transoms.
