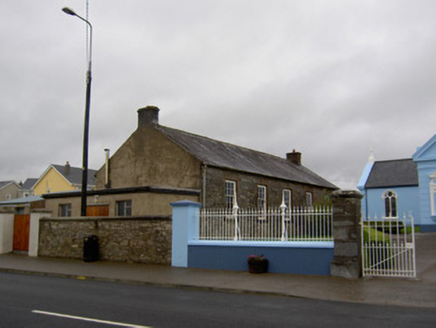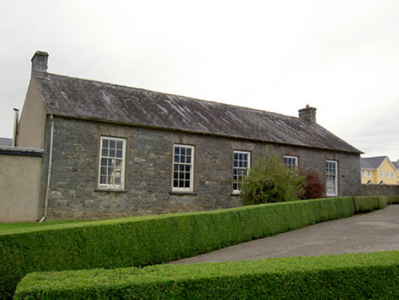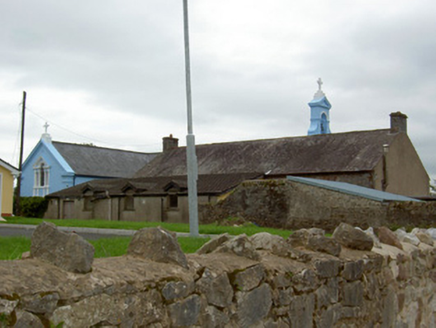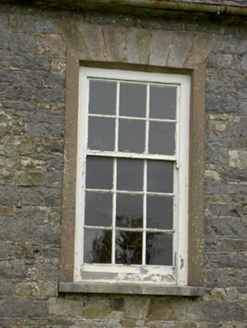Survey Data
Reg No
20813020
Rating
Regional
Categories of Special Interest
Architectural, Social
Original Use
School
In Use As
Crèche/pre-school
Date
1830 - 1835
Coordinates
183590, 102396
Date Recorded
26/09/2006
Date Updated
--/--/--
Description
Detached five-bay single-storey former national school, built 1833, now in use as pre-school. Recent four-bay single-storey lean-to addition with dormer windows to north-west elevation wrapping round to north elevation, and three-bay single-storey flat-roofed extension to south elevation. Pitched slate roof with cut limestone chimneystacks and cast-iron rainwater goods. Rubble limestone walls with cut limestone eaves course. Rendered wall to south gable and to extensions. Square-headed window openings with six-over-nine pane timber sliding sash windows, cut limestone sills, render surrounds and dressed limestone voussoirs. Square-headed door opening to south extension with recent timber battened double-leaf door. Sited at right angle to road.
Appraisal
This school is typical in form and size to many national schools of its era in Ireland which were often single-storey in design, with the entrance to the gable ends. The simple and regular form is accentuated by the pitched roof with end chimneystacks and by the tall window openings retaining their timber sliding sash windows. There is evidence of fine stone-crafting in the wall construction and in the voussoirs to the windows. The building is sited adjacent to the Roman Catholic church and together the two form a notable part of the roadscape.







