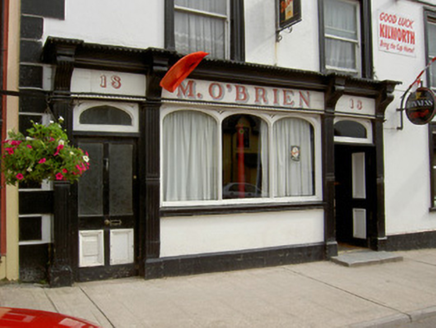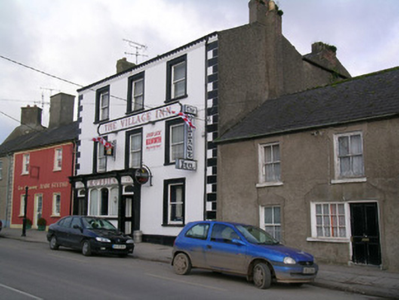Survey Data
Reg No
20813017
Rating
Regional
Categories of Special Interest
Architectural, Artistic, Social
Original Use
House
In Use As
House
Date
1800 - 1820
Coordinates
183318, 102600
Date Recorded
26/09/2006
Date Updated
--/--/--
Description
Attached double-pile three-bay three-storey house, built c. 1810, now also in use as public house, having render pubfront to ground floor of front elevation, single-bay three-storey lean-to addition and single-bay three-storey corrugated-iron clad return to rear. Pitched slate roof with render chimneystacks, cast-iron rainwater goods and bracketed eaves course, with moulded render string course below. Painted rendered walls with render quoins and plinth. Roughcast rendered walls to rear with rendered red brick to lean-to addition. Square-headed openings with moulded render surrounds, painted stone sills and one-over-one pane timber sliding sash windows. Square-headed opening to return with margined one-over-one pane coloured-glass timber sliding sash window. Pubfront comprising render fluted pilasters flanking openings, with render brackets and carved timber dentillated cornice and fascia. Central square-headed tripartite timber display window with render sill and segmental-headed lights. Square-headed doorways flanking window, with timber panelled doors, double-leaf and having limestep step to public house, with Tudor-arch overlights.
Appraisal
The tall form of this building makes it an unusual feature in Kilworth and is emphasised by the render quoins and end chimneystacks. The regular façade is enlivened by the render bracketed eaves course and the surrounds to the windows. The architectural form of the building is enhanced by the retention of early features and materials such as the timber sash windows and stone sills. The corrugated-iron return to the rear is an unusual feature and is enhanced by the coloured glass margined window. The shopfront adds context to the site and its well-crafted form adds artistic interest to the façade and to the streetscape.



