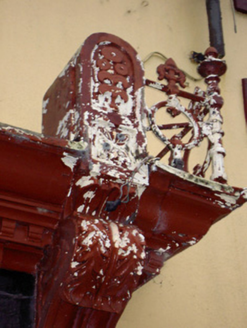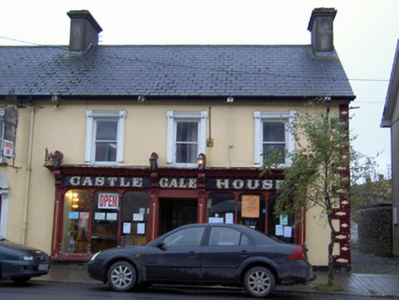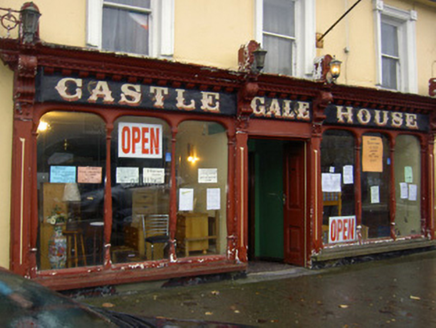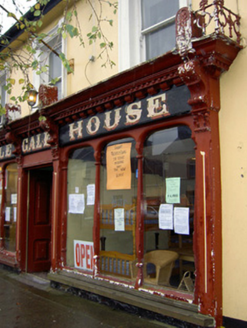Survey Data
Reg No
20811010
Rating
Regional
Categories of Special Interest
Architectural, Artistic, Social
Original Use
House
In Use As
Shop/retail outlet
Date
1870 - 1890
Coordinates
170960, 110519
Date Recorded
04/09/2006
Date Updated
--/--/--
Description
Semi-detached three-bay two-storey house, built c. 1880, as pair with adjoining building to east, having timber shopfront to ground floor, and flat roof two-storey and single-storey extensions to rear. Pitched artificial slate roof with rendered chimneystacks and cast-iron rainwater goods. Painted rendered walls with decorative render quoins. Square-headed window openings to first floor with moulded render surrounds with decotive devices to top corners, and one-over-one pane timber sliding sash windows. Shopfront comprises chamfered pilasters with fluted scrolled console brackets having decorative rounded tops and supporting dentillated and bracketed moulded cornice. Remains of decorative cast-iron cresting to ends of cornice. Pairs of tripartite display windows with elliptical-headed lights divided by carved colonnettes, flankingly square-headed doorway with double-leaf timber panelled door. Timber fascia with painted lettering 'CASTLE GALE HOUSE'. Two-storey outbuilding in yard to rear, having pitched slate roof and stone walls.
Appraisal
The outstanding feature of this attractive shop is the painted timber shopfront occupying the entire ground floor. Its intricate carved details are highly individualistic and the richly-carved brackets and cornice combine to create a striking effect and are clearly the result of one master craftsman whose work is seen elsewhere in the village. The building with its shopfront makes a strong visual statement in the streetscape of Kildorrery.







